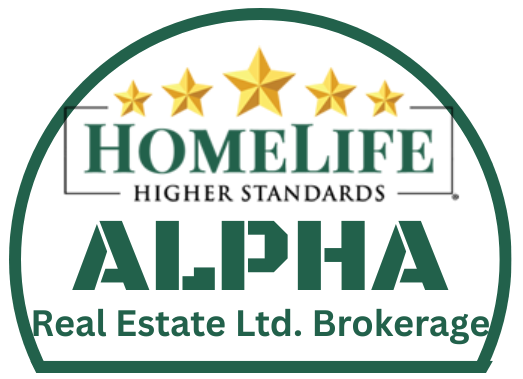
This remarkable 4 Level SideSplit is a haven of comfort functionality, offering more than meets the eye. As you step inside, an open-concept kitchen welcomes you, featuring granite counters, an island, heated floors & an abundance of storage. Cozy up in the living room by the gas fireplace, creating a perfect setting for relaxation. Upstairs, discover generously sized bedrooms including a primary bedroom w/ walk-in closet & a 3 piece ensuite w/ heated floors. The family room boasts hardwood floors & a walkout to a multi-level deck, creating a seamless blend of indoor &outdoor living. In the basement you’ll discover a spacious rec room, offering additional flexible space for various activities & w/ 5ft of height in the crawlspace, storage becomes a breeze, offering a practical solution for your organizational needs. Embrace the convenience of close proximity to shopping, rec centre, library, walking trails, vibrant park w/ a splash pad & baseball diamond, schools, Base Borden & more.
| Price: | $760,000 |
| Address: | 13 Vernon St |
| City: | Essa |
| County: | Simcoe |
| State: | Ontario |
| Zip Code: | L0M 1B1 |
| MLS: | N7296078 |
| Bedrooms: | 3 |
| Bathrooms: | 3 |


























