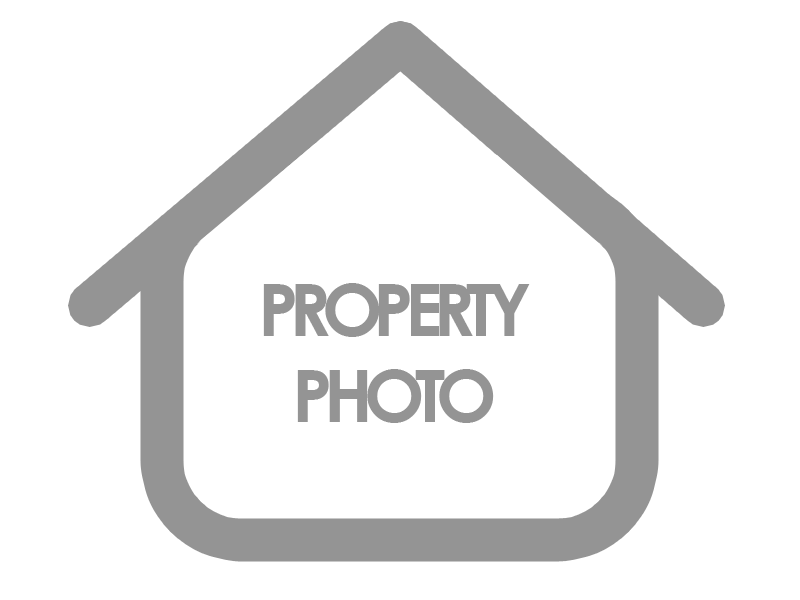
Exquisite custom Home w/stunning floor plan, has large spacious rooms huge windows. beautiful light fixtures, pot lights and dimmers . Quality finishes and attention to every detail with approx 3000 sq. ft of finished space with basement. The Gourmet Kitchen with huge center island has granite counters, all new appliances, and opens to the living and dining room. W/o from D.R. to Deck and patio w/fenced back yard for elegant outdoor entertaining. The 2nd floor leads to a spacious Master Suite with W/in closet, custom cabinets and bath. 2 other large bedrooms and 5 pc bath. All baths have, marble and granite floors and walls. This home has 4+1 Br. Optional bedroom or office on main floor with 3 pc bath beside. Hardwood stairs with glass walls lead from the 2nd floor to the elegantly finished basement with its own kitchen, bedroom, large LR and DR. with separate entry.
| Price: | $1,399,999 |
| Address: | 3 Tedder St |
| City: | Toronto |
| County: | Toronto |
| State: | Ontario |
| MLS: | W8090070 |
| Bedrooms: | 4 |
| Bathrooms: | 4 |

