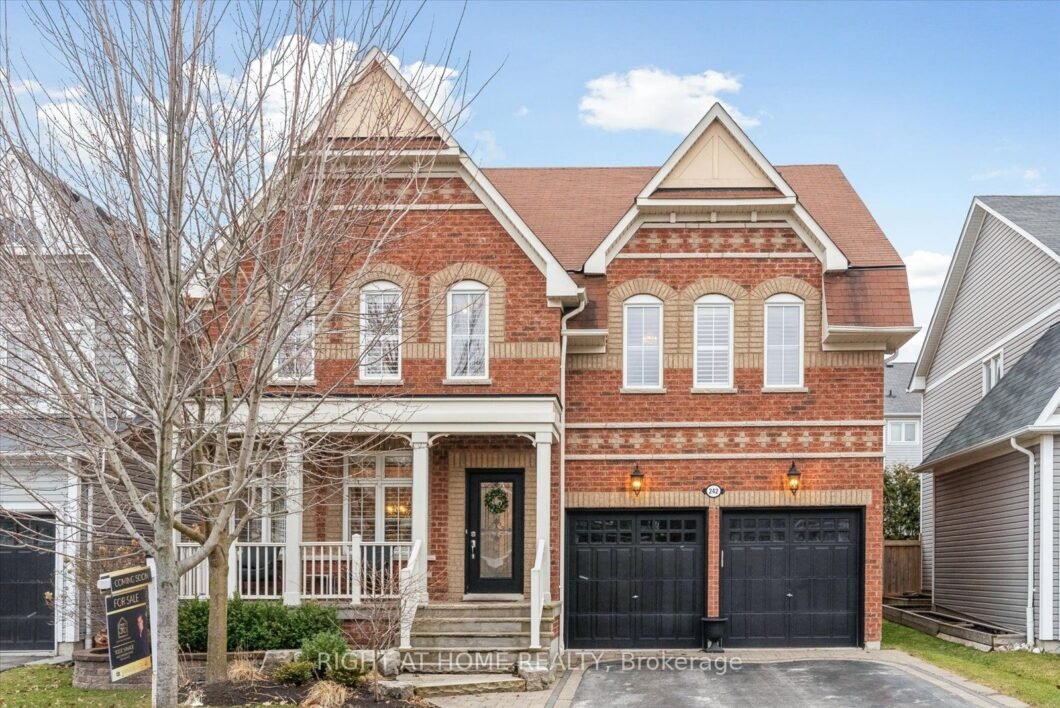
This 3 Storey 5 Bed, 5 Bath Executive Family Home Will Definitely Impress. The Welcoming Entrance Greets You With Black & White Designer Tile & Hardwood Flooring, Wainscoting Hallway & Coffered Ceilings In The Elegant Combined Family Room & Dining Room. The Hub Of The House Is The Open Concept Living Room With A Brick Accent Fireplace Wall, Hardwood Flooring Adjoined By The Chefs Kitchen With Breakfast Area, Marble Island, S/S Appliances & Cupboards That Never End. The Stunning Dark Oak Staircase Leads You To The 2nd Floor Where You Have Your Laundry Room & 3 Large Bedrooms 1 W/ 4 Piece Ensuite & 2 Others Sharing A Jack & Jill 4 Piece Bathroom. Escape To Your Huge Primary Bedroom W/ 4 Piece Bath With Glass Shower & Soaker Tub. The Bedroom Has A Gas Fireplace & Sitting Area. The Amazing 3rd Floor Offers A Private Huge Bedroom Retreat W/ 4 Piece Ensuite & Sitting Area. The Most Discerning Buyer Will Love The Thoughtful Design, Layout & Finishes. Don’t Miss This Amazing Offering!
| Price: | $1,549,000 |
| Address: | 242 Montgomery Ave |
| City: | Whitby |
| County: | Durham |
| State: | Ontario |
| MLS: | E8131842 |
| Bedrooms: | 5 |
| Bathrooms: | 5 |




































