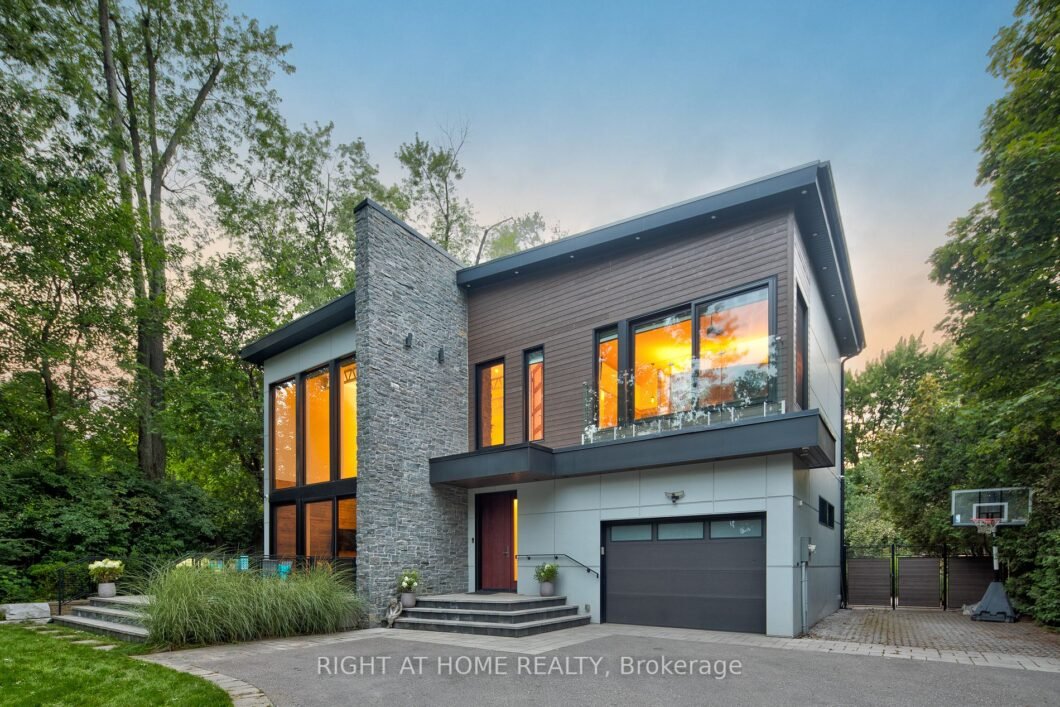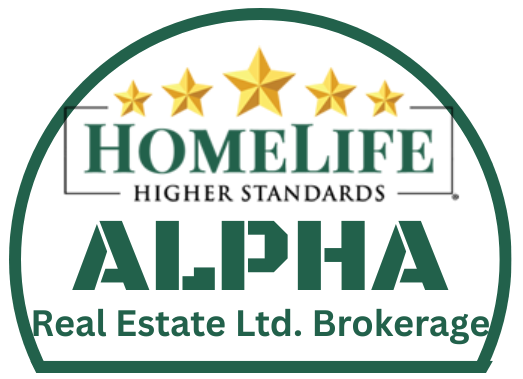
At the end of a quiet cul-de-sac, this high-performance state-of-the-art home by BONE Structure (2016) with galvanized steel frame boasts 5745 SF of luxury living on 0.34A private lot south of Lake Shore Rd with partial views of the lake. This home delivers a perfect balance of beauty and function, modern open concept, airy spaces, multiple ceiling heights, and large floor-to-ceiling windows throughout to enjoy natural light and views of nature. Liv/rm has interior/exterior stone fireplace, 21′ ceilings, sliding door to front patio. Designer kitchen, premium finishes, plenty of cabinetry, tri-folding glass patio & sliding door to secluded backyard, heated saltwater pool, waterfall & hot tub. Loft style primary suite with lake views, Juliet sliding door, luxurious 5-pc ensuite. Heated concrete lower level, rec room, media room, 5th bed, 3-pc bath, sauna. Layout for an elevator & m/floor office can be convert to bedroom with access to full bath, 2 access to the lower level, tilt/turn
| Price: | $4,790,000 |
| Address: | 1207 Stirling Dr |
| City: | Oakville |
| County: | Halton |
| State: | Ontario |
| Zip Code: | L6L 1E5 |
| MLS: | W6762976 |
| Bedrooms: | 4 |
| Bathrooms: | 5 |







































