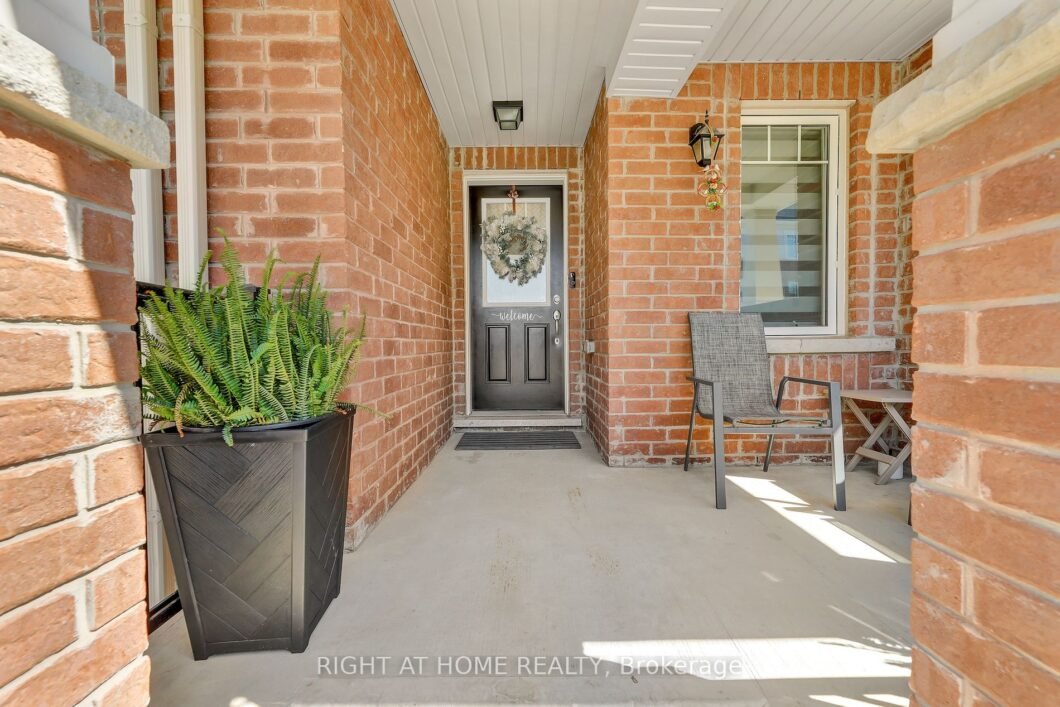
Listing courtesy of RIGHT AT HOME REALTY
This beautiful 2-storey townhome is a MUST SEE in Milton! With over 1700 sqft of living space, 3 bedrooms (on top floor), 1 office/den (on main floor, ideal for anyone working from home), 2.5 bathrooms, second-floor laundry and pot lights throughout, this home is sure to impress! House features a gorgeous kitchen with a stunning 7ft island with granite countertops, wall oven with microwave, a gas cooktop and plenty of cabinet storage. The second floor includes a separate laundry room, a 4-piece bathroom, and 3 spacious bedrooms of which the large master is complete with a walk-in closet and spectacular ensuite. The ensuite features double sinks, cultured marble countertops and glass shower enclosure. Backyard comes with a pergola (furniture and fire table included).
Listing courtesy of RIGHT AT HOME REALTY. Listing data ©2024 Toronto Real Estate Board. Information deemed reliable but not guaranteed by TREB. The information provided herein must only be used by consumers that have a bona fide interest in the purchase, sale, or lease of real estate and may not be used for any commercial purpose or any other purpose. Data last updated: Thursday, July 25th, 2024 06:14:23 PM.
Data services provided by IDX Broker
| Price: | $899,900 |
| Address: | 1000 Asleton Blvd 35 |
| City: | Milton |
| County: | Halton |
| State: | Ontario |
| MLS: | W9054930 |
| Bedrooms: | 3 |
| Bathrooms: | 3 |








































