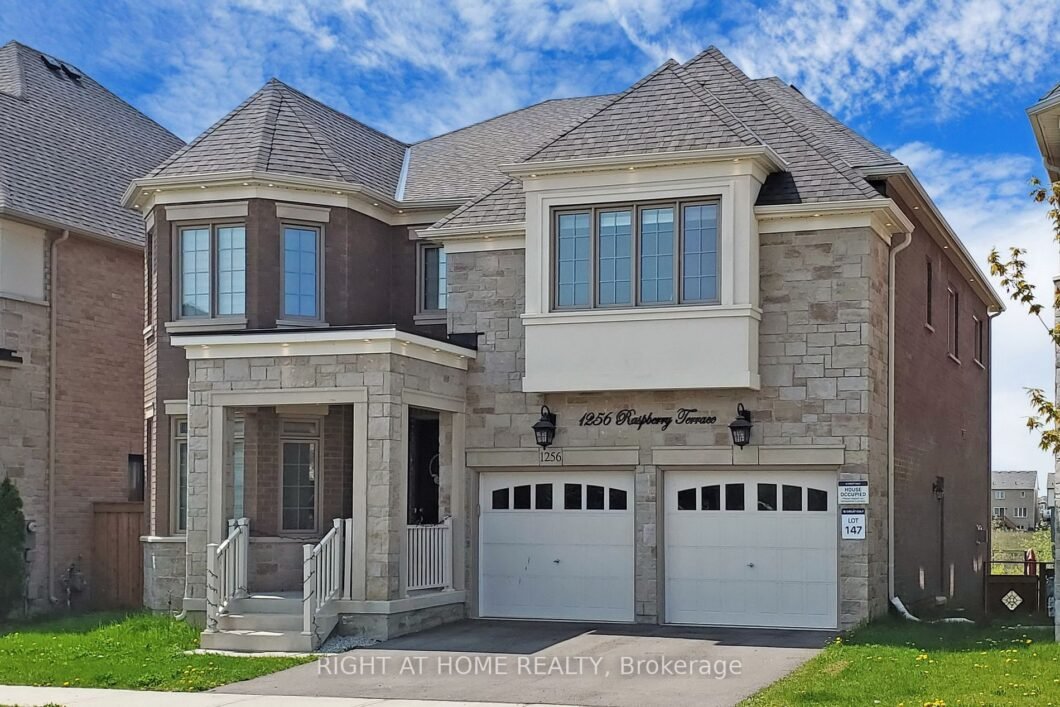
Listing courtesy of RIGHT AT HOME REALTY
Oakville-south Milton location: Executive Home In A Prestigious, Family Centric Neighbourhood Backing Onto Greenspace Within Steps Of Kids Parkette. Just Under 3,200 Square Feet, This Home Is Loaded With Luxurious Upgrades: 9Foot Ceilings, Premium Stainless Steel Appliances, Low Maintenance Hardwood Floors Throughout, Waterfall Edge Island, Kitchen Undermount Lighting, Quartz Countertops, Family Room With Gas Fireplace, Sprawling Views With No Neighbours At Back, Main Floor Office, Primary Bedroom With 2 Walk-In Closets & Spa Like Ensuite Bathroom With 2 Vanities & Glass Shower, 2nd Bedroom Is Like A Second Primary Room With Large Closet And Ensuite Bath, Remaining Bedrooms Share A Jack And Jill Bathroom, Den That Could Double As A 5th Bedroom, Main Floor Laundry Room With Access To Double Car Garage, Pot Lights Throughout And Exterior Lighting For Additional Ambiance.
Listing courtesy of RIGHT AT HOME REALTY. Listing data ©2024 Toronto Real Estate Board. Information deemed reliable but not guaranteed by TREB. The information provided herein must only be used by consumers that have a bona fide interest in the purchase, sale, or lease of real estate and may not be used for any commercial purpose or any other purpose. Data last updated: Friday, August 2nd, 2024 07:05:58 PM.
Data services provided by IDX Broker
| Price: | $5,000 |
| Address: | 1256 Raspberry Terr |
| City: | Milton |
| County: | Halton |
| State: | Ontario |
| MLS: | W9238064 |
| Square Feet: | 3,000 |
| Bedrooms: | 4 |
| Bathrooms: | 4 |
































