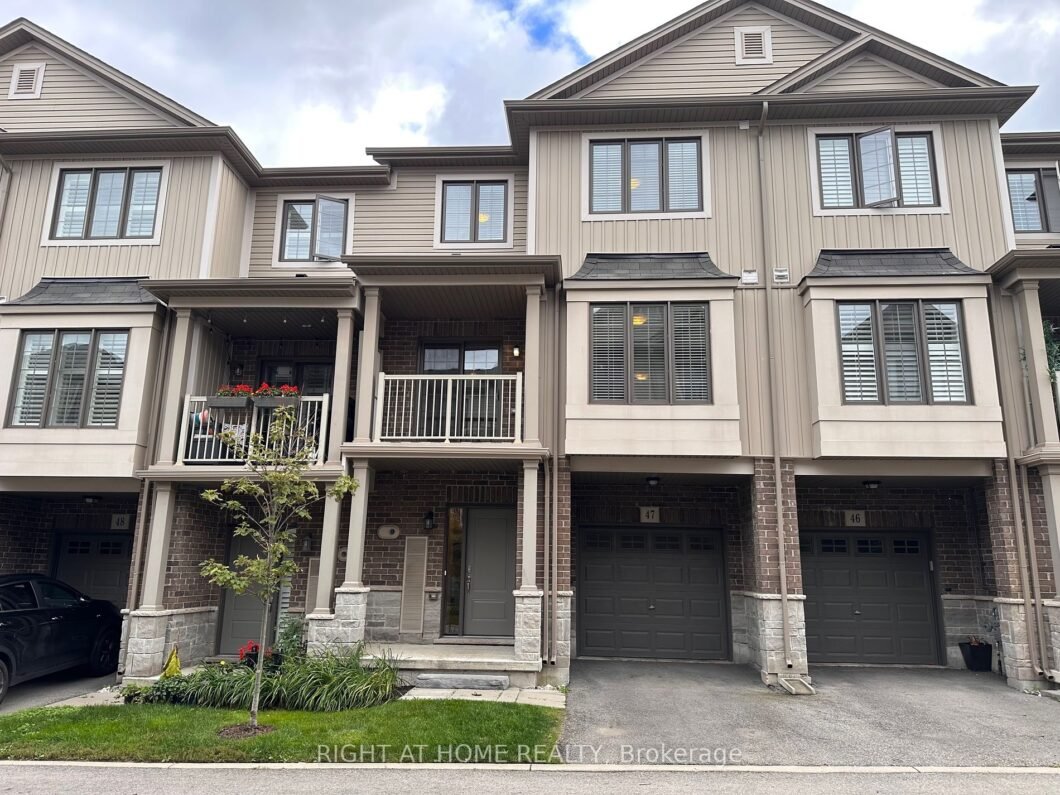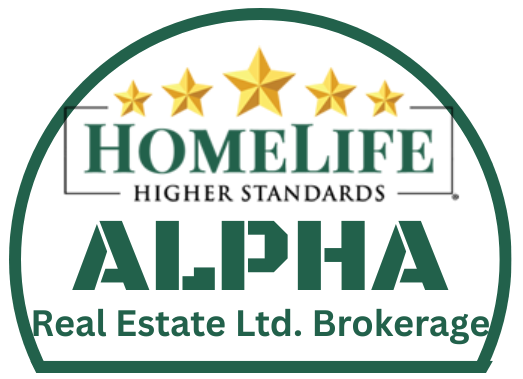
Listing courtesy of RIGHT AT HOME REALTY
Live in Style in this Custom Upgraded Townhome! Situated in a Quite, Newer & Upscale Neighborhood in Ancaster. Ground Level Has a Spacious Open Room Perfect For an Office, Guestroom, Playroom For Kids! Direct Entrance From Garage with an Automatic Garage Door Opener! Extra Storage Under Stairs. 2nd Level is Quite Breathtaking with Hardwood Flooring & Custom Built Cabinets Around TV! TV Mount Ready For Your TV. Kitchen Features A Breakfast Bar, A Quartz Counter Tops, Stainless Steel Appliances. The Dining Room Has an Elegant Chandelier & Leads You Out to a Relaxing Outdoor Balcony. A Convenient Powder Washroom is Also on the 2nd Level For Your Guests. The Third Level Has Two Oversized Bedrooms, Both Bedrooms Have Walk-in Closets, a 3-Piece Bathroom & a Laundry Room! Custom Shelving Throughout the Home. Total 2 Parking Spots. Front Door Has a Keypad For Ease for the Whole Family!
Listing courtesy of RIGHT AT HOME REALTY. Listing data ©2024 Toronto Real Estate Board. Information deemed reliable but not guaranteed by TREB. The information provided herein must only be used by consumers that have a bona fide interest in the purchase, sale, or lease of real estate and may not be used for any commercial purpose or any other purpose. Data last updated: Tuesday, August 6th, 2024 04:10:38 PM.
Data services provided by IDX Broker
| Price: | $2,650 |
| Address: | 377 Glancaster Rd 47 |
| City: | Hamilton |
| County: | Hamilton |
| State: | Ontario |
| MLS: | X9239835 |
| Square Feet: | 1,200 |
| Bedrooms: | 2 |
| Bathrooms: | 2 |



























