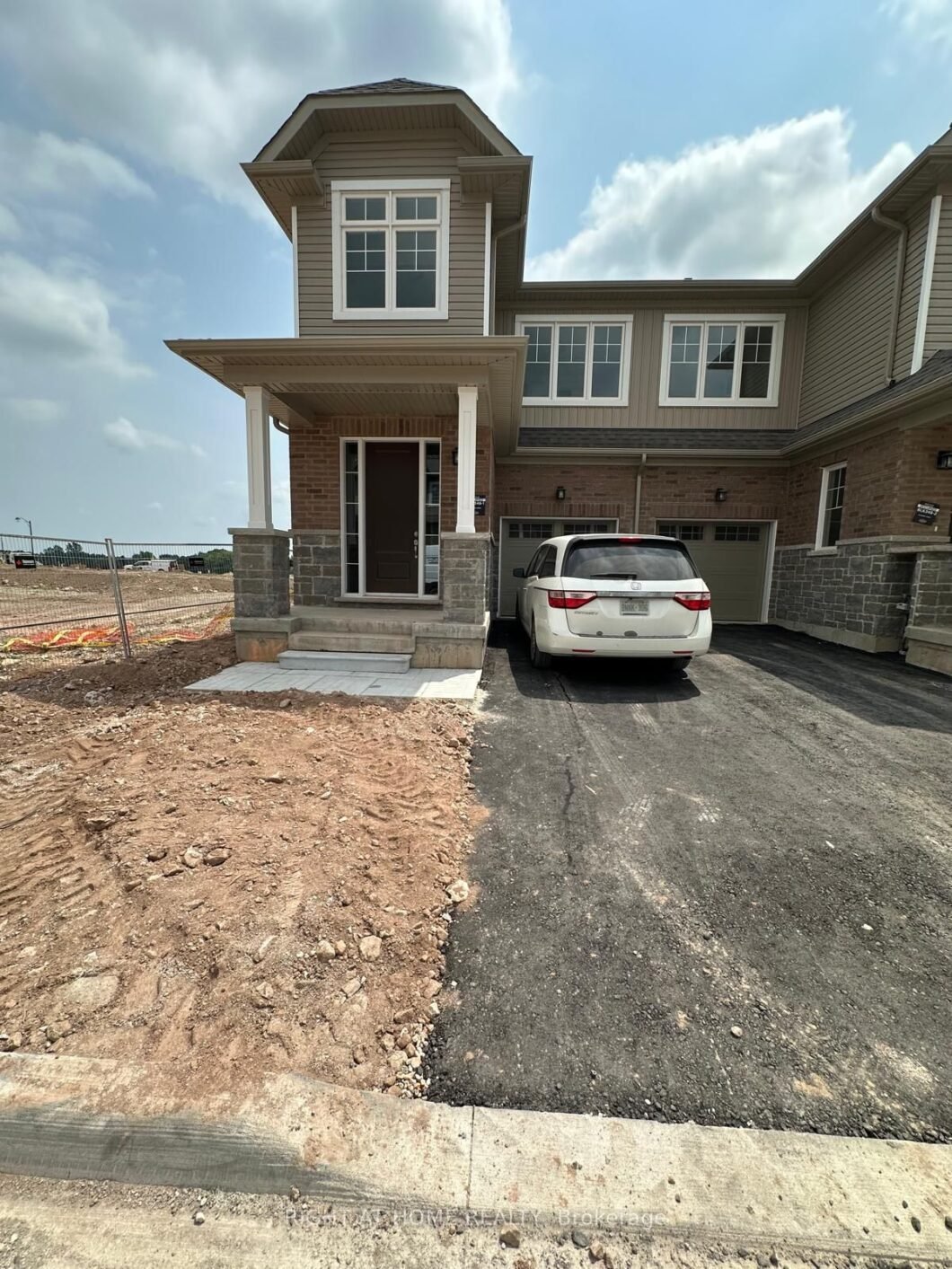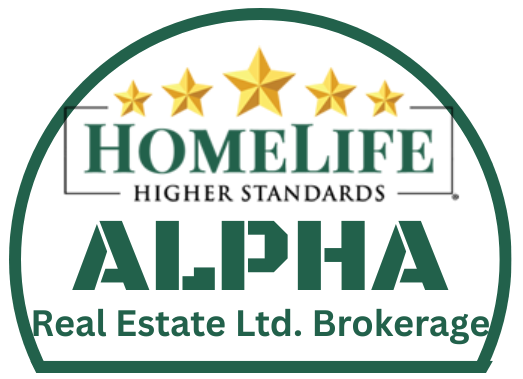
Listing courtesy of RIGHT AT HOME REALTY
A newly built home in the Erin Glen community is available for sale. Bright luxury 2 stories townhome 1900 with an open concept layout ideal for entertaining, this home features, 4 bedrooms and 3 washrooms (2 full and 1 powder room) and Great Room. Large Windows, flood the home with natural light. Upgraded doors on main floor. Modern Eat-in-Kitchen with stainless appliances, upgraded kitchen cabinetry, Quartz countertops, Quartz Island and elegant oak staircase details, second floor in-suite laundry. Master Bedroom Complete with a 4-piece with ensuite bathroom with walk-in closet with double sink vanity. 3 extra bedrooms shared with a full bathroom. Special Features: 9 ft. ceilings on ground, hardwood floors on ground and second floors landing area, oak staircase with wrought iron pickets and wide landing area on second floor with hardwood. Carpets only in bedrooms. Single car garage attached, a long driveway for a total of 3 (1+2) car parking spaces. No side walk. Covered front porch. Separate entrance (side door) to the unfinished basement with a egress window.
Listing courtesy of RIGHT AT HOME REALTY. Listing data ©2024 Toronto Real Estate Board. Information deemed reliable but not guaranteed by TREB. The information provided herein must only be used by consumers that have a bona fide interest in the purchase, sale, or lease of real estate and may not be used for any commercial purpose or any other purpose. Data last updated: Monday, August 12th, 2024 06:26:10 PM.
Data services provided by IDX Broker
| Price: | $989,900 |
| Address: | 20 Conboy Dr |
| City: | Erin |
| County: | Wellington |
| State: | Ontario |
| MLS: | X9249517 |
| Square Feet: | 1,500 |
| Bedrooms: | 4 |
| Bathrooms: | 3 |






































