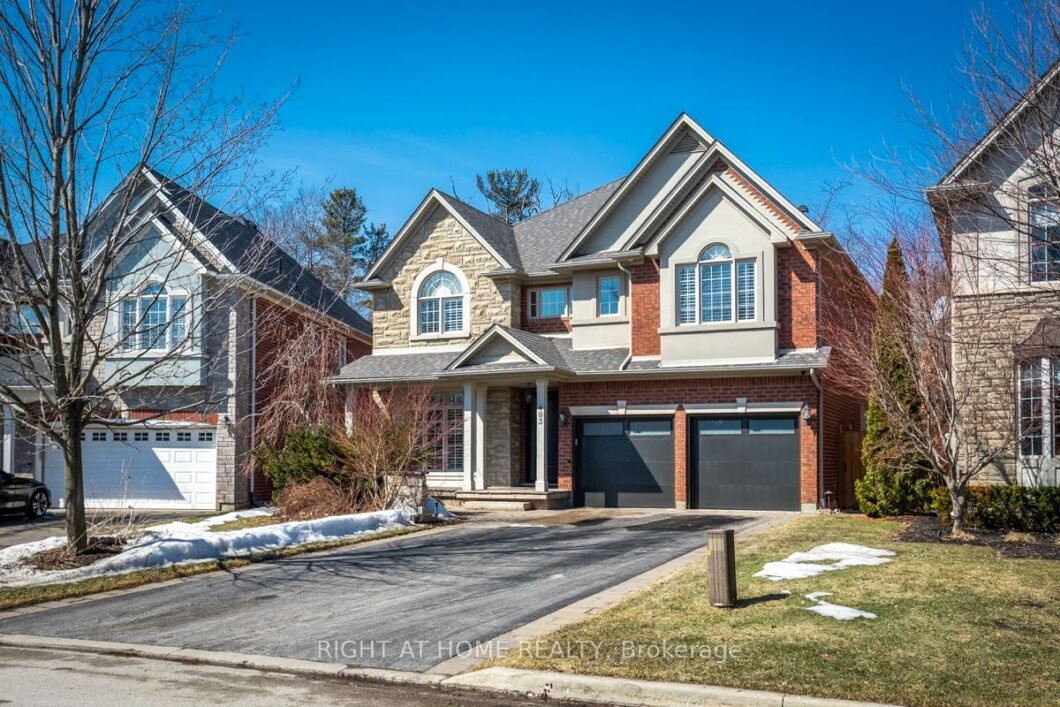
Listing courtesy of RIGHT AT HOME REALTY
Stunning executive custom design home situated on a sought-after Oakville neighborhood. Premium pie shaped lot on a quiet cul-de-sac backing onto RAVINE. 4+1bedrooms/4.5 baths. Luxurious living space with over 5300 sf of finished living space. Open concept main floor with gourmet kitchen offering centre island/breakfast bar and an eat-in area overlooking backyard oasis. Irrigation system, Inground Pool. Main floor features a den with built-in cabinetry, spacious family room with high ceilings, floor to ceiling windows and Custom built-in media centre, formal living room and separate dining room. Custom built Executive private office on main floor with large window. Second level: Large master retreat with sitting area and a covered balcony overlooking the Ravine, large walk in closet, and spa-like 6 piece ensuite bath and a jacuzzi. 3 additional large bedrooms, 1 Jack and Jill ensuite and an additional full ensuite bathroom and a spacious laundry room. Lower level offers huge recreation room, wet bar, entertainment area, play area, one exercise room and 1 bedroom with a large window and 3-piece bath. An absolutely stunning home with designer decor backing onto a true Ravine with a large backyard and situated in one of Oakville’s most sought after areas. Walk to Iroquois Ridge high school, recreation centre, all amenities. Easy access to major highways.
Listing courtesy of RIGHT AT HOME REALTY. Listing data ©2024 Toronto Real Estate Board. Information deemed reliable but not guaranteed by TREB. The information provided herein must only be used by consumers that have a bona fide interest in the purchase, sale, or lease of real estate and may not be used for any commercial purpose or any other purpose. Data last updated: Friday, August 16th, 2024 07:47:48 PM.
Data services provided by IDX Broker
| Price: | $8,900 |
| Address: | 493 Spruce Needle Crt |
| City: | Oakville |
| County: | Halton |
| State: | Ontario |
| MLS: | W9258734 |
| Bedrooms: | 5 |
| Bathrooms: | 5 |




























