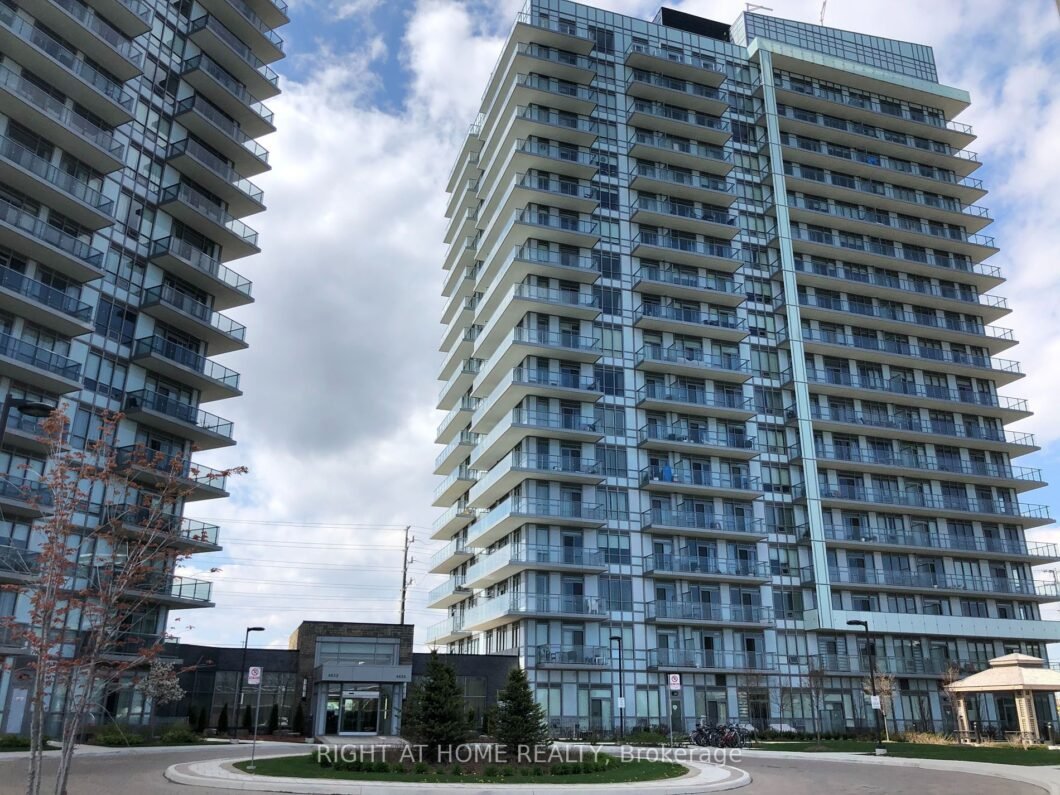
Listing courtesy of RIGHT AT HOME REALTY
Fantastic 3 Bedroom, 2 Full Bathrooms, 955 Sq. Ft Spacious Corner Unit With Lots Of Natural Lighting Located In The Heart Of Erin Mills! This Unit Features A Modern Upgraded Kitchen, Island With Pull-Out Drawers, Stainless Steel Appliances, And Cortez Countertops. Open Concept Living/Dining Room, Floor-To-Ceiling Windows Throughout, And A Wrap-Around Balcony With Views Of The Entire City. Primary Bedroom Has Sliding Door To Balcony, Ensuite With Stand-Up Shower And Walk-In Closet. The Second Bedroom Has A Sliding Door To The Balcony As Well. Condo Amenities Include A Pool/Sauna, Gym, Meeting/Media/Party/Rec Room, Guest Suites, Security Guard, And Concierge. Unit Comes With 1 Parking & 1 Storage Locker. Walk To Erin Mills Town Centre And Mins To Absolutely Everything You Need!
Listing courtesy of RIGHT AT HOME REALTY. Listing data ©2024 Toronto Real Estate Board. Information deemed reliable but not guaranteed by TREB. The information provided herein must only be used by consumers that have a bona fide interest in the purchase, sale, or lease of real estate and may not be used for any commercial purpose or any other purpose. Data last updated: Monday, September 9th, 2024 07:04:51 PM.
Data services provided by IDX Broker
| Price: | $3,300 |
| Address: | 4655 Glen Erin Dr 803 |
| City: | Mississauga |
| County: | Peel |
| State: | Ontario |
| MLS: | W9307448 |
| Bedrooms: | 3 |
| Bathrooms: | 2 |





















