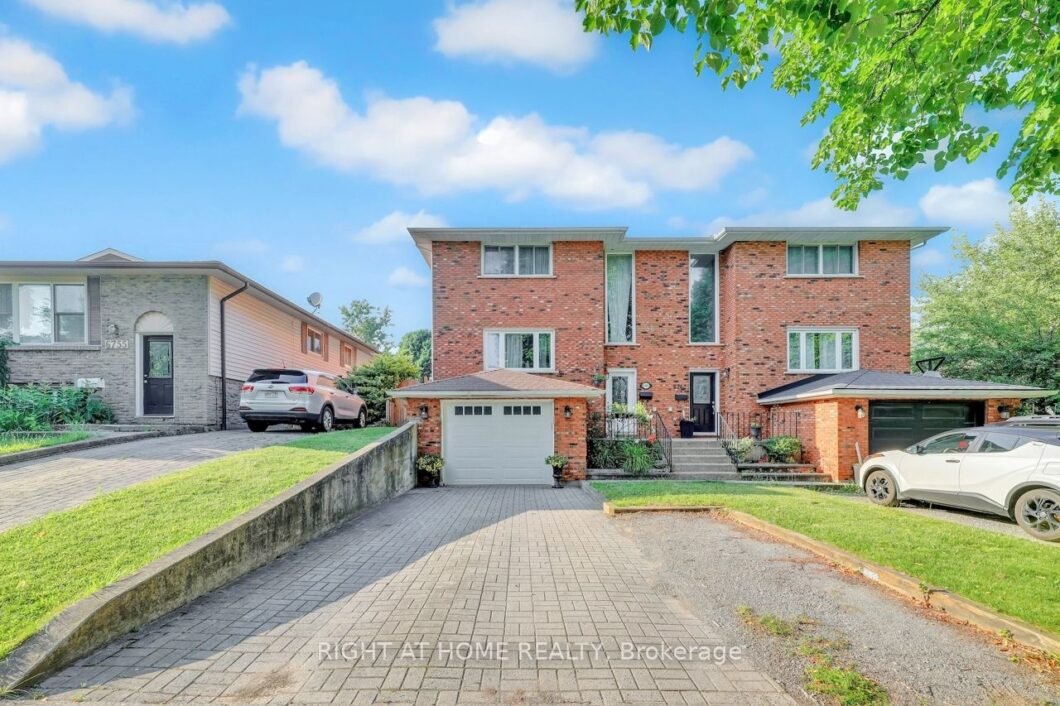
Listing courtesy of RIGHT AT HOME REALTY
Open Concept 2-Storey Semi Detached in Niagara Falls Boasting Over 2200 sqft of living space & 4 Bedrooms! Conveniently situated close to QEW & HWY 420. Spacious & Naturally Bright with Modern finishes including LED Lighting, Hardwood & Tiles throughout main floor, Upgraded Kitchen w/ Quartz Countertops, Breakfast Bar, Tiled Backsplash, Upgraded Cabinets & all S/S Appliances. Glass Showers in Primary Ensuite & Lower Level Washroom. Finished basement with separate entrance via garage. Extra spacious private backyard oasis with lots of greenery. Quiet, charming & family friendly neighbourhood. Close to QEW, HWY 420, Golf Parks, Trails, Plazas, Schools, Factory Outlet Mall. Walking distance to many shops, including Zehr’s, LA Fitness, BMO, Home Depot, Canadian Tire, Starbucks, Tim Hortons and much more. Perfect for first time homebuyers or investors!
Listing courtesy of RIGHT AT HOME REALTY. Listing data ©2024 Toronto Real Estate Board. Information deemed reliable but not guaranteed by TREB. The information provided herein must only be used by consumers that have a bona fide interest in the purchase, sale, or lease of real estate and may not be used for any commercial purpose or any other purpose. Data last updated: Thursday, September 26th, 2024 08:27:41 PM.
Data services provided by IDX Broker
| Price: | $699,900 |
| Address: | 6745 Dawson St |
| City: | Niagara Falls |
| County: | Niagara |
| State: | Ontario |
| MLS: | X9369743 |
| Bedrooms: | 3 |
| Bathrooms: | 4 |


























