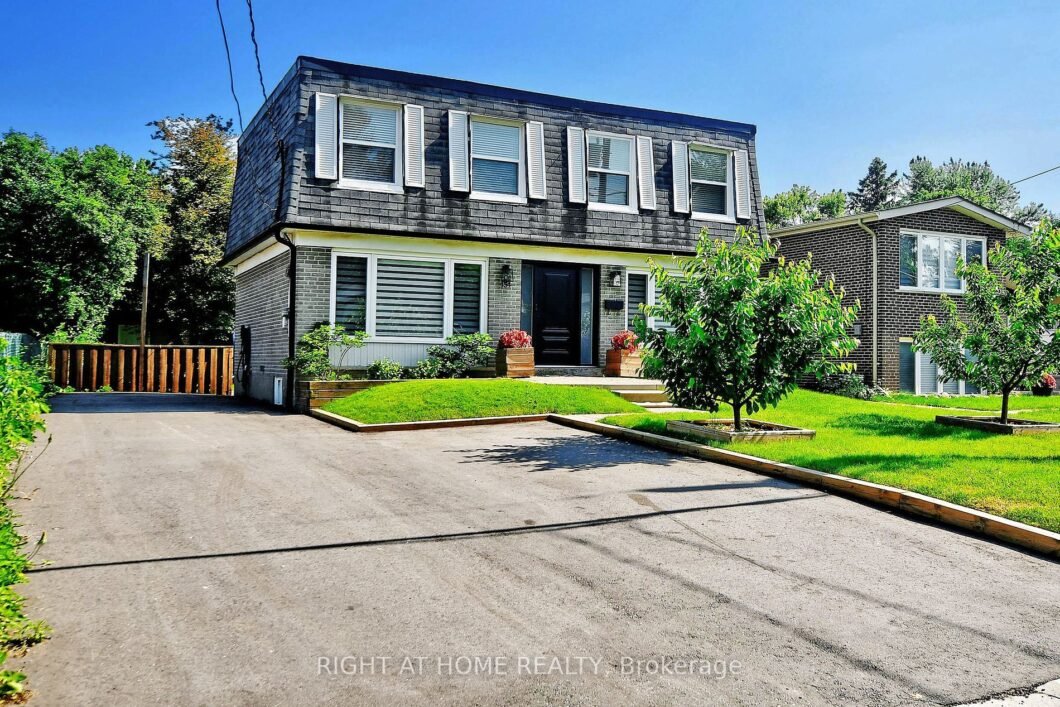
Listing courtesy of RIGHT AT HOME REALTY
Elagant Upgrades, Unique Layout, 2Story, 4+ 1 Bedrms & 3 Bathrms . Main Floor W New Main Dr , Coustom Kitchen Cabinet W Gas Range , Glass Backsplash, Central Island , Quartz Counter Top, S/ S Appliances, Pot Lights, Lrg Pntry, Coustom Bulit TV Wall Unit, Stair Glass Railing & Beautiful Floor . 2nd Floor W New Laminate Floor, Wall to Wall B/I Closets In Two Bedrms & Washer, Dryer . New Paint , Two Years Fin Basment With Sep Dr & Special Insulation For Walls To Prevent It From Losing Heat , Lrg Kitchen , Quartz Counter Top , S/S Appliances, Washer, Pot Light , 3 Pc Bathrm & Bedrm W Large B/ I Closet.New Extended Driveway, Park 3 Cars ,No Side Walk, Large Coustom Built Shed ,Large Fenced Private Backyard W Pond , Close To Top Ranking Schools, Shopping, Hwy & Park ,This Stunning Home Has been Upgraded For The last Few years Incld : Windows, Kitchens , Basment,Drive Way, Bathrm,Stairs,Appliances, Blinds,Floors Etc…..
Listing courtesy of RIGHT AT HOME REALTY. Listing data ©2024 Toronto Real Estate Board. Information deemed reliable but not guaranteed by TREB. The information provided herein must only be used by consumers that have a bona fide interest in the purchase, sale, or lease of real estate and may not be used for any commercial purpose or any other purpose. Data last updated: Thursday, October 3rd, 2024 04:46:48 PM.
Data services provided by IDX Broker
| Price: | $1,498,000 |
| Address: | 454 Alper St |
| City: | Richmond Hill |
| County: | York |
| State: | Ontario |
| MLS: | N9379838 |
| Bedrooms: | 4 |
| Bathrooms: | 3 |
































