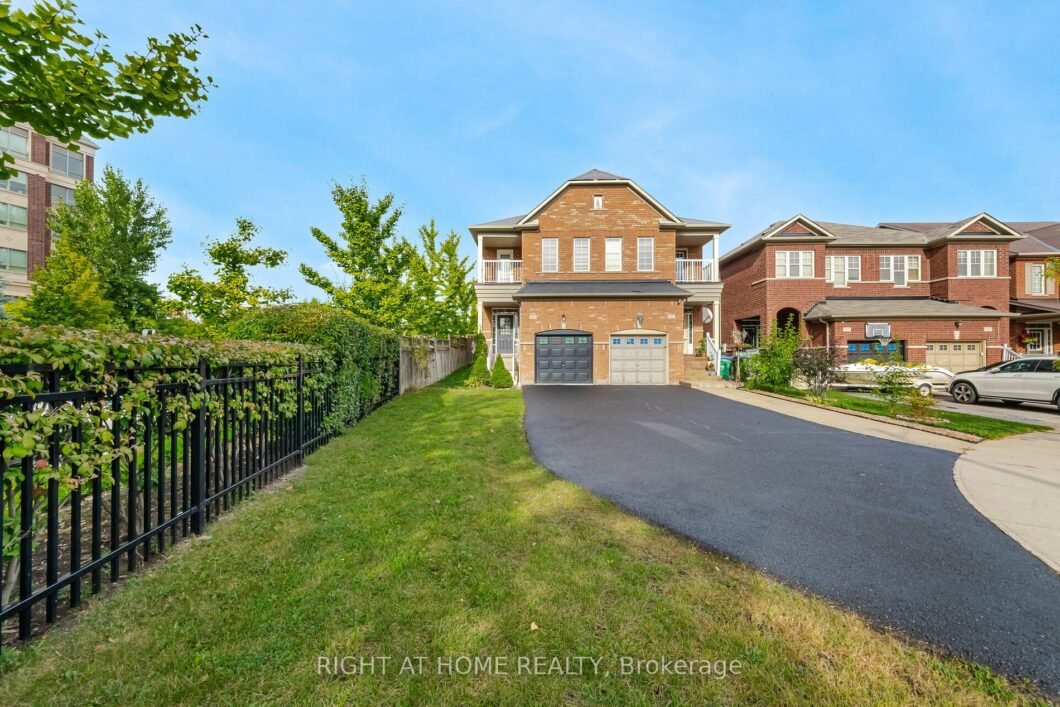
Listing courtesy of RIGHT AT HOME REALTY
***Don’t Miss This Corner, Ready To Move In Churchill Meadows Gem On A Quiet Street!! Dazzling & Upgraded 4 BR, 4 WR Semi With 3 Full WRs In Upper Level. Pot-lights Throughout Main & Upper Levels Including Bedrooms*** New Porcelain Floors In Kitchen & Foyer, New Zebra Blinds throughout, Freshly Painted, New Sod In Private Fenced Backyard. No Homes Overlooking The Backyard. Open Concept Eat-In Kitchen With Fireplace In Family Room Is An Entertainer’s Dream… Brand New Quartz Countertops In Kitchen & Washrooms. Rare Find With 3 Full Washrooms On Upper Level!! No Carpet In Home. Basement Walls & Floors Painted & Ready For Creative Addition/Upgrade With Huge Potential. Close To Highways, Grocery, Schools, Amenities, etc **Won’t Last Long***
Listing courtesy of RIGHT AT HOME REALTY. Listing data ©2024 Toronto Real Estate Board. Information deemed reliable but not guaranteed by TREB. The information provided herein must only be used by consumers that have a bona fide interest in the purchase, sale, or lease of real estate and may not be used for any commercial purpose or any other purpose. Data last updated: Thursday, October 3rd, 2024 04:46:48 PM.
Data services provided by IDX Broker
| Price: | $1,199,900 |
| Address: | 5567 Bonnie St |
| City: | Mississauga |
| County: | Peel |
| State: | Ontario |
| MLS: | W9379683 |
| Bedrooms: | 4 |
| Bathrooms: | 4 |







































