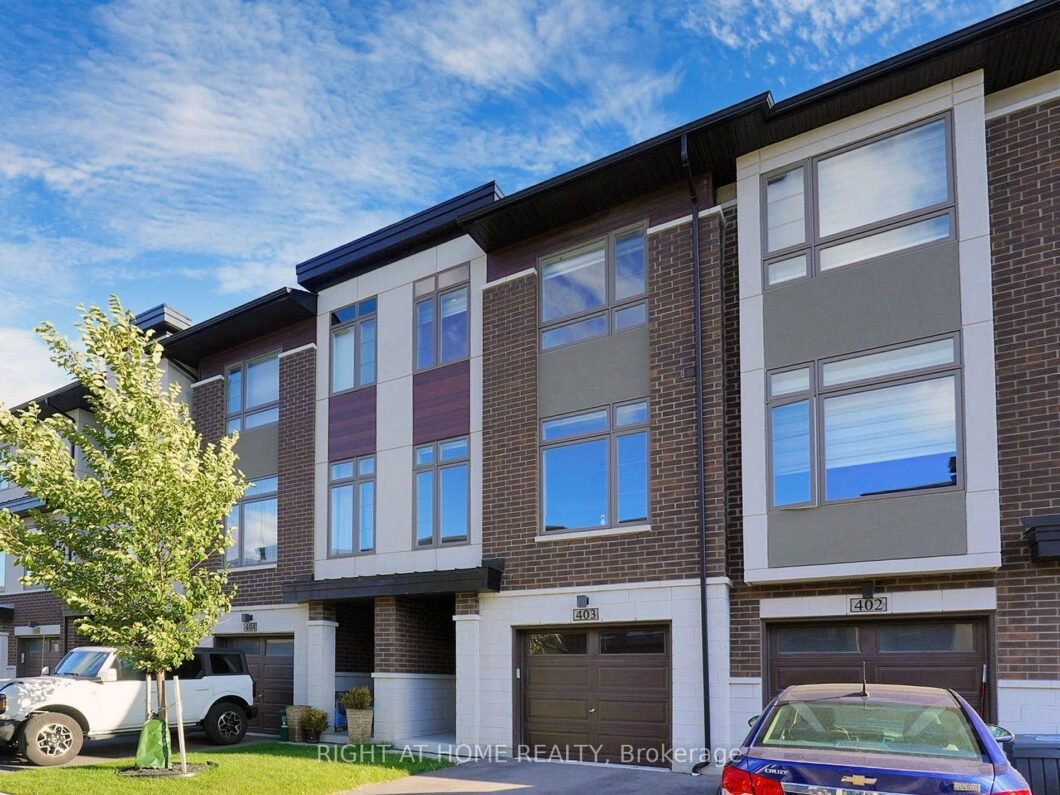
Listing courtesy of RIGHT AT HOME REALTY
Welcome To Forest District In Rouge Park! Newer Build By Icon Homes. Many Modern Upgrades Including Builder Upgraded Kitchen With Granite Countertops, Meringue Cabinetry & Gold Hardware. Modern Wide Plank Laminate Throughout Home. Upgraded Roman Hollow Core Doors & 6′ Sliding Doors. Premium Wide Porcelain Tile In Foyer. Backsplash. Pendant & Pot Lights. Main Flr 9′ Ceilings. Upgraded Oak Staircase. Skylight. Coffered Ceilings In Open Concept Living/Dining Is Perfect For Entertaining & Gatherings. 1,980 Sq Ft Of Bright & Airy Living Space. 3 Spacious Bedrooms. Prim Rm w/ 4pc Wr & W/I Closet. Upper Level Laundry. Walkout From Family Room To Deck & Fenced Backyard. Minutes To Major Hwys (401 & 407). 7 Minutes To GO Station. Home School Is High Rated Elizabeth B. Phin P.S. Close to All Amenities: Park, Trails, Transit, Grocery Stores, Rec Centre.
Listing courtesy of RIGHT AT HOME REALTY. Listing data ©2024 Toronto Real Estate Board. Information deemed reliable but not guaranteed by TREB. The information provided herein must only be used by consumers that have a bona fide interest in the purchase, sale, or lease of real estate and may not be used for any commercial purpose or any other purpose. Data last updated: Friday, October 18th, 2024 07:55:32 AM.
Data services provided by IDX Broker
| Price: | $925,000 |
| Address: | 250 Finch Ave 403 |
| City: | Pickering |
| County: | Durham |
| State: | Ontario |
| MLS: | E9415854 |
| Bedrooms: | 3 |
| Bathrooms: | 4 |







































