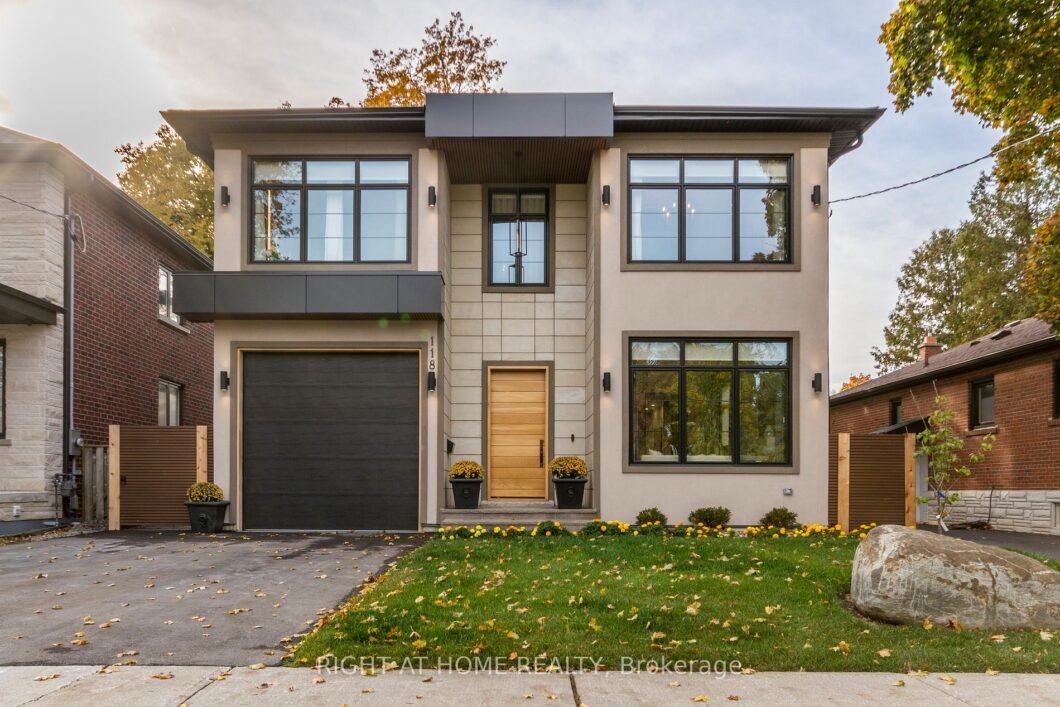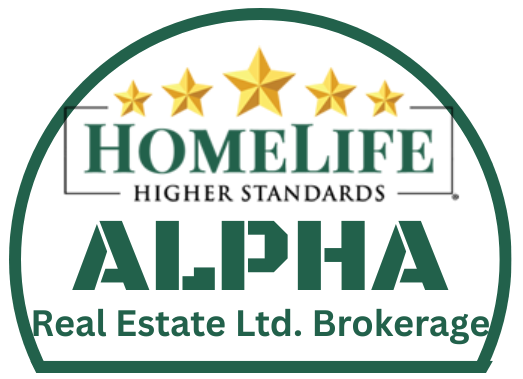
Listing courtesy of RIGHT AT HOME REALTY
A modern masterpiece! 2 years built, spa ensuite, 6 bedrooms and entertaining terrace w/fireplace. First floor full size in-law/guest suite/office w/3pc ensuite, w/i closet.German-made Siematic kitchen cabinetry with b/i gourmet Miele appliances (stove, wine fridge, convection+steam oven, microwave, dishwasher, hood), Liebherr fridge and gorgeous leather finish counter. B/i custom carpentry throughout with endless details. Well thought out layout that effortlessly blends flow and functionality. From the formal living and dining areas you can smoothly transition to the open-concept eat-in kitchen+breakfast and bright family areas (14′ high clerestory window design that brightens main lvll) and connects to the outdoors through a bright massive 9′ high custom sliding door leading to a covered private patio ready for entertaining. The custom made solid white oak stairs (LED lit) connects to a spacious primary room with 5pc ensuite. Large Bsmnt+10′ ext. ready for living incl german kitchen, electric fireplace & more
Listing courtesy of RIGHT AT HOME REALTY. Listing data ©2024 Toronto Real Estate Board. Information deemed reliable but not guaranteed by TREB. The information provided herein must only be used by consumers that have a bona fide interest in the purchase, sale, or lease of real estate and may not be used for any commercial purpose or any other purpose. Data last updated: Monday, October 28th, 2024 05:18:24 PM.
Data services provided by IDX Broker
| Price: | $3,188,000 |
| Address: | 118 Martin Grove Rd |
| City: | Toronto |
| County: | Toronto |
| State: | Ontario |
| MLS: | W9513932 |
| Bedrooms: | 4 |
| Bathrooms: | 5 |



































