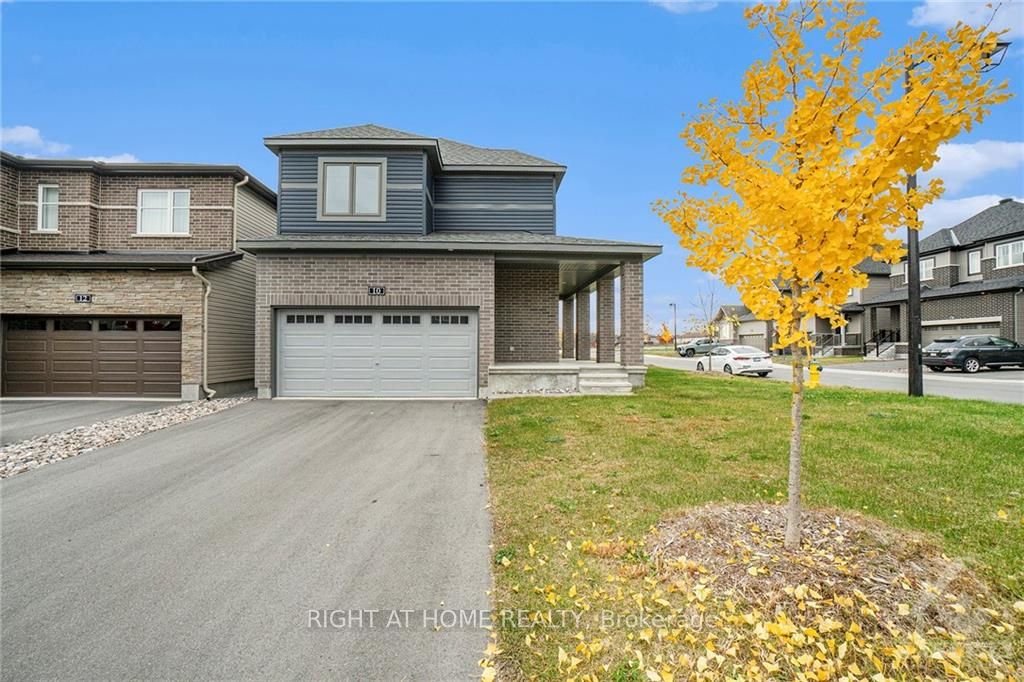
Listing courtesy of RIGHT AT HOME REALTY
Flooring: Tile, Flooring: Hardwood, Flooring: Carpet W/W & Mixed, Beautiful, open-concept, double-car garage, 4-bedroom detached home in Barrhaven-Half Moon Bay. The main floor features 9′ high ceilings, a ceramic foyer, and gleaming maple hardwood flooring throughout the living, dining, & kitchen. The bright living room has a gas fireplace, a modern kitchen with Quartz countertops, and a breakfast bar. The 2nd floor features a Primary bedroom with a full ensuite bath and a walk-in closet, and three other bedrooms, a full bathroom & a convenient laundry room, all w/Quartz countertops with double sink. Close to Schools, parks, Walmart, public transit, Banks, Highways, groceries, and shopping.
Listing courtesy of RIGHT AT HOME REALTY. Listing data ©2024 Toronto Real Estate Board. Information deemed reliable but not guaranteed by TREB. The information provided herein must only be used by consumers that have a bona fide interest in the purchase, sale, or lease of real estate and may not be used for any commercial purpose or any other purpose. Data last updated: Tuesday, October 29th, 2024 05:31:39 AM.
Data services provided by IDX Broker
| Price: | $849,900 |
| Address: | 10 FOSSA Terr |
| City: | Barrhaven |
| County: | Ottawa |
| State: | Ontario |
| MLS: | X9524274 |
| Bedrooms: | 4 |
| Bathrooms: | 3 |


























