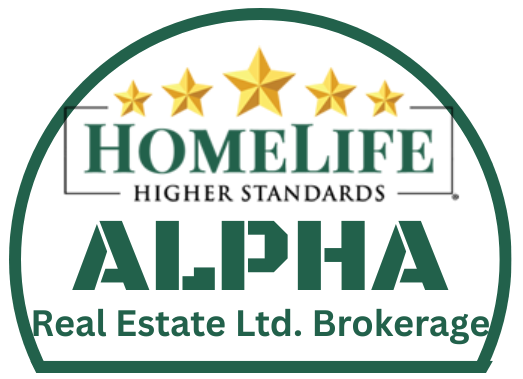
Listing courtesy of RIGHT AT HOME REALTY
Total Sq.F. 2953 (including basement)!!!Better than New!!! Modern & Functional, Absolutely Stunning Executive T-H In The Preserve -Oakville! Truly Immaculate!3+2 Beds & 3+1Baths, Fantastic Layout. Dark Hdwd Throughout, 9’Ceiling M. Fl. 50+ LED Potlights. Gorgeous Open Concept Eat-In Kitchen W’ W/O To Great For Entertainer’s Deck With Ample Yard Space! Living Rm. Combined with Dining Rm, Family Rm with Accent Stone Wall. Great Size Primary BR with W/I Closet & Modern 4Pc Ensuite with Soaker Tub, Glass Shower. Large 2nd with Chatedral Ceiling &3rd Bdrms, Fully Finished Basement offers Additional Bedrooms, Marble Tiled Bathroom, Great Rm with Kitchenette, Landry Rm Shows 10+.
Listing courtesy of RIGHT AT HOME REALTY. Listing data ©2024 Toronto Real Estate Board. Information deemed reliable but not guaranteed by TREB. The information provided herein must only be used by consumers that have a bona fide interest in the purchase, sale, or lease of real estate and may not be used for any commercial purpose or any other purpose. Data last updated: Thursday, October 31st, 2024 04:40:19 PM.
Data services provided by IDX Broker
| Price: | $1,299,900 |
| Address: | 3078 Janice Dr |
| City: | Oakville |
| County: | Halton |
| State: | Ontario |
| MLS: | W9806990 |
| Bedrooms: | 3 |
| Bathrooms: | 4 |

































