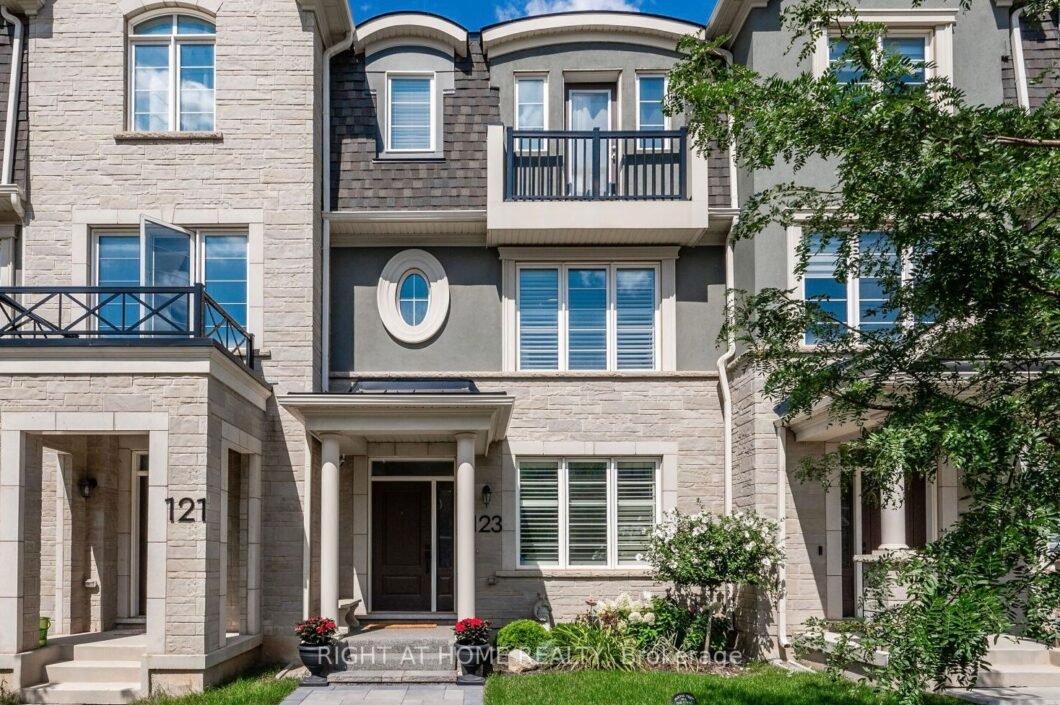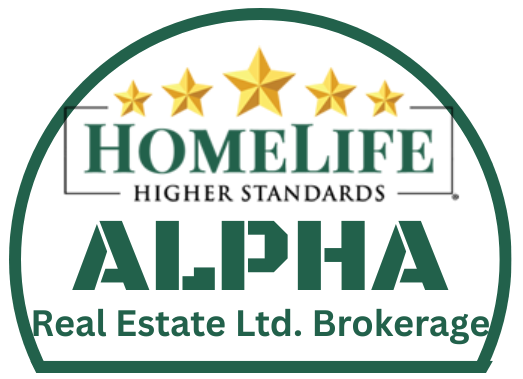
Listing courtesy of RIGHT AT HOME REALTY
This well-appointed executive freehold townhouse in prime Oakville location combines luxury with practicality. Designed by Mattamy in a French Chateau style, it boasts Spacious Interiors with Large principal rooms with 9-foot ceilings and upscale laminate flooring throughout. Offering a bright, modern Gourmet Kitchen featuring granite countertops, high-end stainless steel appliances, a walk-in pantry, and a stylish herringbone backsplash. The main floor office/den can easily be converted into a fourth bedroom, offering flexibility for growing families or those needing extra guest space. Rare Double Car Garage provides ample parking and additional storage. Elegant Details such as California shutters, upgraded light fixtures, and hardwood stairs enhance the homes refined aesthetic. Enjoy Outdoor Living with a large walkout deck with a custom privacy railing, perfect for relaxation and entertaining. Meticulously maintained and move-in ready, this home offers the convenience of nearby walking trails for evening strolls and is close to highways, shopping centres, hospitals, and schools.
Listing courtesy of RIGHT AT HOME REALTY. Listing data ©2024 Toronto Real Estate Board. Information deemed reliable but not guaranteed by TREB. The information provided herein must only be used by consumers that have a bona fide interest in the purchase, sale, or lease of real estate and may not be used for any commercial purpose or any other purpose. Data last updated: Thursday, October 31st, 2024 04:40:19 PM.
Data services provided by IDX Broker
| Price: | $1,149,900 |
| Address: | 123 Stork St |
| City: | Oakville |
| County: | Halton |
| State: | Ontario |
| MLS: | W9803177 |
| Bedrooms: | 3 |
| Bathrooms: | 3 |






























