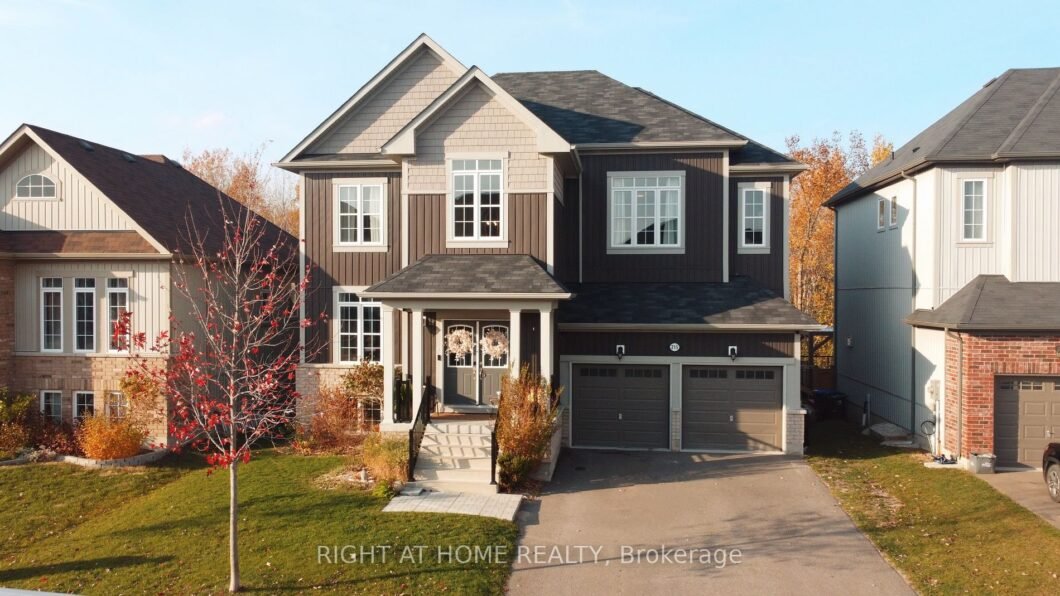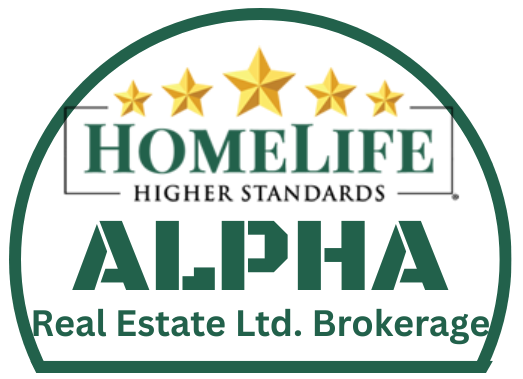
Listing courtesy of RIGHT AT HOME REALTY
Discover your perfect family home with this stunning residence. This spacious home, the largest model in the subdivision, offers just under 2,900 square feet on a 50-foot lo, backing onto a serene E.P. forest. As you enter, you’ll be greeted by a two-story foyer bathed in sunlight from a large second-floor window, featuring beautiful cathedral ceilings. The well-designed floor plan seamlessly connects the open-concept family room, kitchen, and breakfast area to the formal living/dining room through a walk-through butler’s pantry ideal for hosting unforgettable gatherings. The home boasts a bright and tasteful modern farmhouse aesthetic, creating a warm and inviting atmosphere. The kitchen includes a large island with quartz countertops, stainless steel appliances, a gas stove, and a picturesque window above the sink with views of the forest. Each of the specious four bedrooms has an adjoining bath (two with private ensuites and two with a shared Jack-and-Jill bathroom. All upstairs bathrooms have a window. The second floor also features a convenient spacious laundry room with a tub sink. The backyard is perfect for entertaining, with a beautiful two-level deck, a firepit area, a play area with sand and grass for the kids, and the privacy of a gorgeous forest backdrop. Don’t miss out on the opportunity to make this your forever home. Book a showing today!
Listing courtesy of RIGHT AT HOME REALTY. Listing data ©2024 Toronto Real Estate Board. Information deemed reliable but not guaranteed by TREB. The information provided herein must only be used by consumers that have a bona fide interest in the purchase, sale, or lease of real estate and may not be used for any commercial purpose or any other purpose. Data last updated: Saturday, November 2nd, 2024 04:48:09 AM.
Data services provided by IDX Broker
| Price: | $1,099,000 |
| Address: | 215 Roy Dr |
| City: | Clearview |
| County: | Simcoe |
| State: | Ontario |
| Zip Code: | L0M 1S0 |
| MLS: | S10402928 |
| Bedrooms: | 4 |
| Bathrooms: | 4 |








































