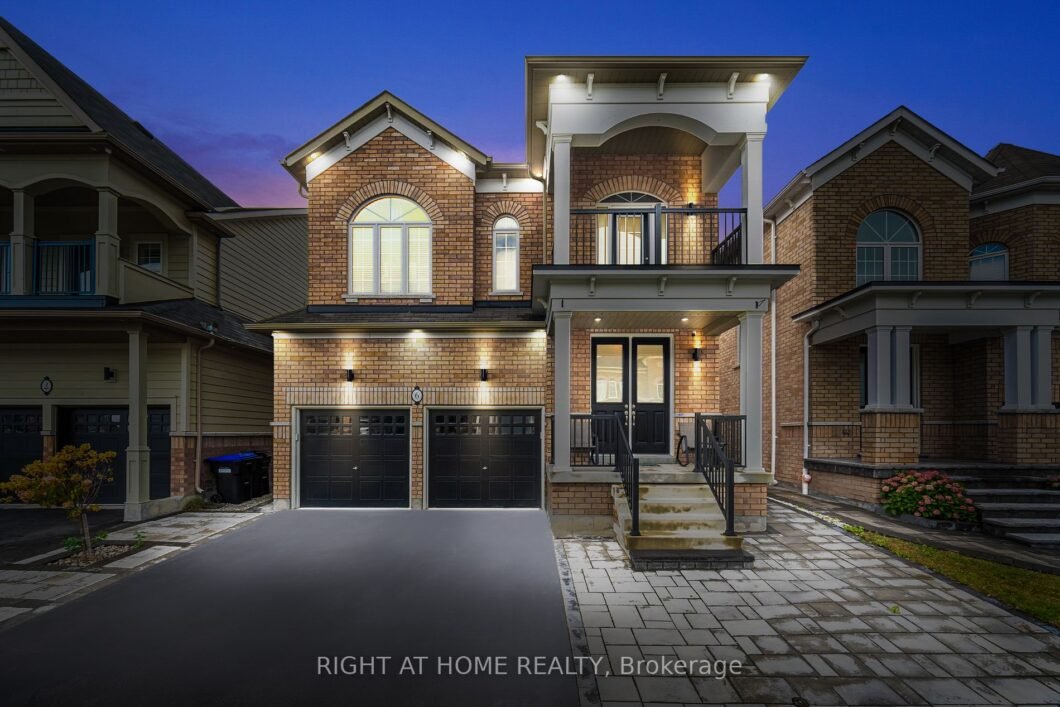
Listing courtesy of RIGHT AT HOME REALTY
Stunning 4-bed, 4-bath detached home with approx 3,350 sqft of luxury living space and a double garage. Upgraded throughout with wainscoting, waffle ceiling, and hardwood floors. The eat-in kitchen features granite countertops, backsplash, and walkout to a deck. Family room with gas fireplace. Primary bedroom includes a 5-piece ensuite with granite, and second bedroom has a 4-piece ensuite. Third and fourth bedrooms offer ample closet space, with access to a second-floor balcony. Basement features 1 Bedroom LEGAL basement apartment with additional flex space used as bedroom and sept entrance for additional income, $2250 per month currently. Professionally finished interlocking and close to schools, parks, shopping, transit and NEW Bradford Bypass.
Listing courtesy of RIGHT AT HOME REALTY. Listing data ©2024 Toronto Real Estate Board. Information deemed reliable but not guaranteed by TREB. The information provided herein must only be used by consumers that have a bona fide interest in the purchase, sale, or lease of real estate and may not be used for any commercial purpose or any other purpose. Data last updated: Monday, November 18th, 2024 04:10:02 PM.
Data services provided by IDX Broker
| Price: | $1,199,000 |
| Address: | 6 Leith Dr |
| City: | Bradford West Gwillimbury |
| County: | Simcoe |
| State: | Ontario |
| MLS: | N10429081 |
| Bedrooms: | 4 |
| Bathrooms: | 5 |








































