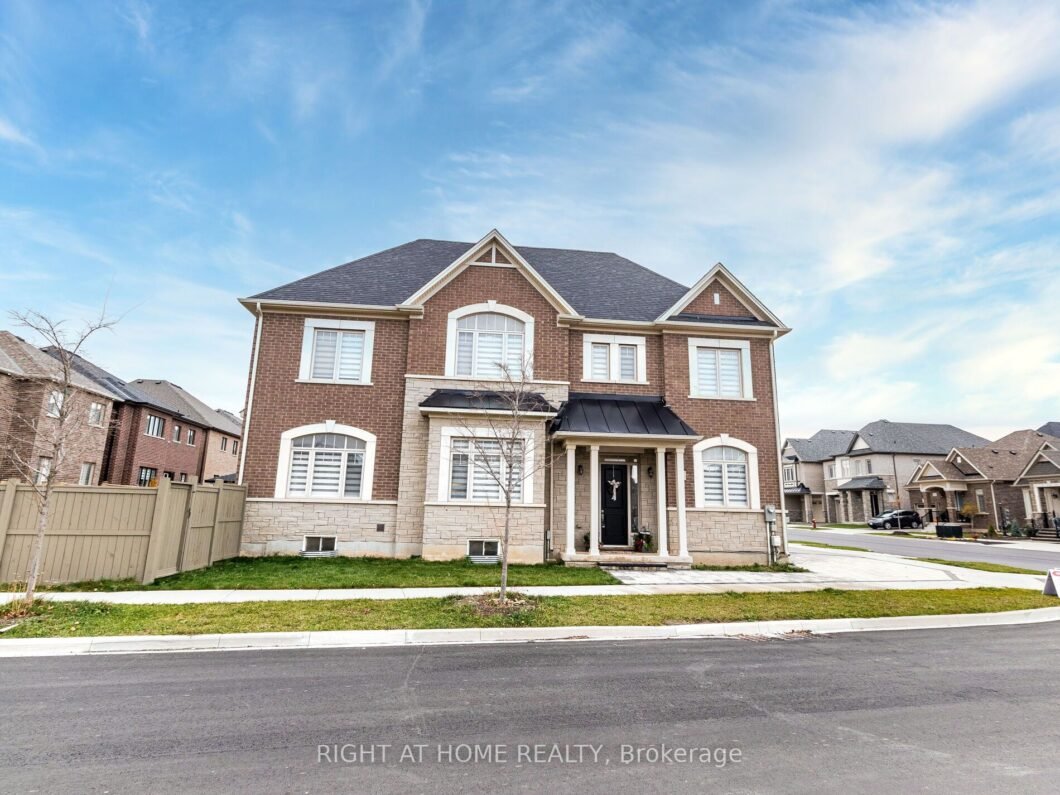
Listing courtesy of RIGHT AT HOME REALTY
Beautiful Valery home with 4 + 1 bedrooms, 5 bathrooms, offering approx 3400 sq ft including professionally finished basement by the builder. Extensive upgrades including, engineered hardwood flooring, plaster crown mouldings throughout main fl and upper hallway, 10 & 9 ceilings, great room with fireplace, upgraded tiles on main fl. surround system on main fl, beautiful kitchen with quartz counters, quartz backsplash, breakfast counter and top of the line Jenn-Air SS appliances, gas stove and gas oven. Enlarged basement windows & rough-in for wet bar. 2nd floor laundry room. All upstairs bedrooms have ensuite bathrooms & the primary bedroom with luxe 5-piece ensuite soaker tub & glass shower. Close to schools, hospital Hwy, parks and lots more. Incredible value here! 10+!
Listing courtesy of RIGHT AT HOME REALTY. Listing data ©2024 Toronto Real Estate Board. Information deemed reliable but not guaranteed by TREB. The information provided herein must only be used by consumers that have a bona fide interest in the purchase, sale, or lease of real estate and may not be used for any commercial purpose or any other purpose. Data last updated: Sunday, November 24th, 2024 04:14:44 PM.
Data services provided by IDX Broker
| Price: | $1,999,000 |
| Address: | 95 Viva Gdns |
| City: | Oakville |
| County: | Halton |
| State: | Ontario |
| MLS: | W10854819 |
| Bedrooms: | 4 |
| Bathrooms: | 5 |






































