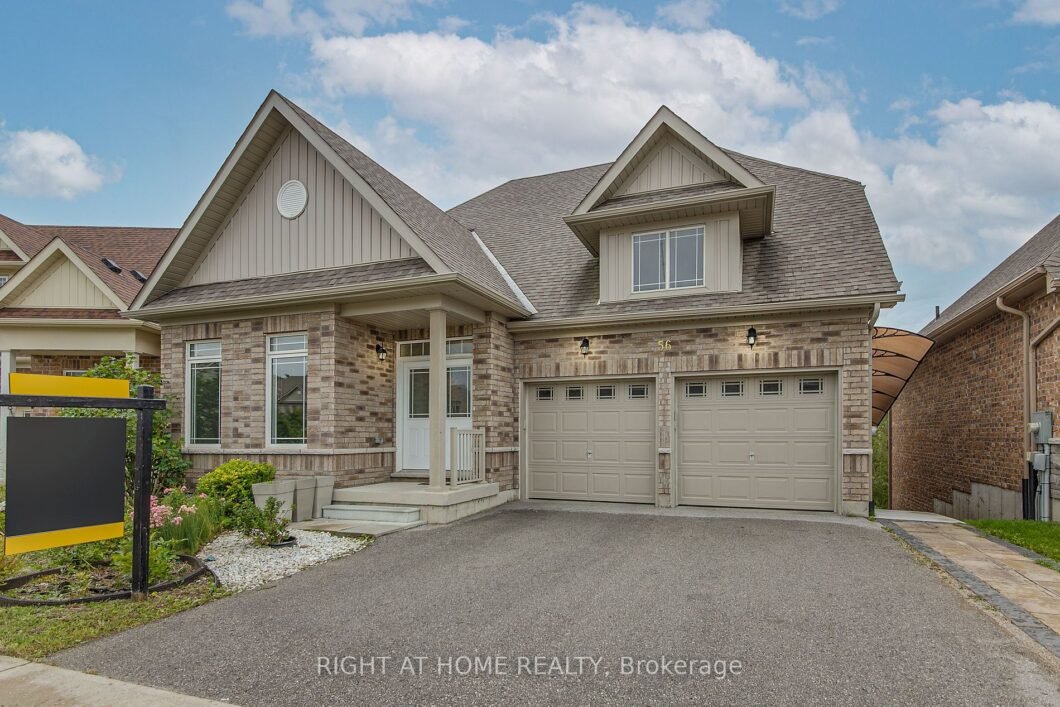
Listing courtesy of RIGHT AT HOME REALTY
Spectacular, Rare Detached Bungaloft Situated on Premium Lot Backing onto Pond and Ravine. This Remarkable Property Features 4 Bedrooms Above Ground, Including 2 Bedrooms on the Main Floor. Primary Bedroom on Main Floor w/4 Pc Ensuite Bath and Walk in Closet. Perfect for Seniors or Extended Families. Elegant Hardwood Floors Including Oak Stairs w/Iron Pickets. Spacious Eat-in Kitchen w/Stainless Steel Appliances, Upgraded Tiles and Walk-Out to Large Two-Tier Deck. Open Concept Living Room w/Soaring Vaulted Ceilings. Additional 2 Bedrooms + Reading Nook Located on 2nd Floor w/4 Pc Bathroom. Interlock Patio in Backyard w/Serene Private Setting w/No Rear Neighbours. Excellent Family-Friendly Neighbourhood Mins from Top-Rated School, Big Box Stores, Hwy 400 and All Amenities. Tenant Responsible for 65% Utilities. 2 Parking Spots in Tandem. Double Garage (1 car parking + storage). Shared Backyard ***Basement Not Included and Will Be Rented Separately***
Listing courtesy of RIGHT AT HOME REALTY. Listing data ©2024 Toronto Real Estate Board. Information deemed reliable but not guaranteed by TREB. The information provided herein must only be used by consumers that have a bona fide interest in the purchase, sale, or lease of real estate and may not be used for any commercial purpose or any other purpose. Data last updated: Wednesday, December 4th, 2024 06:09:57 PM.
Data services provided by IDX Broker
| Price: | $2,850 |
| Address: | 56 Megan Cres |
| City: | Barrie |
| County: | Simcoe |
| State: | Ontario |
| MLS: | S11881452 |
| Bedrooms: | 4 |
| Bathrooms: | 3 |


























