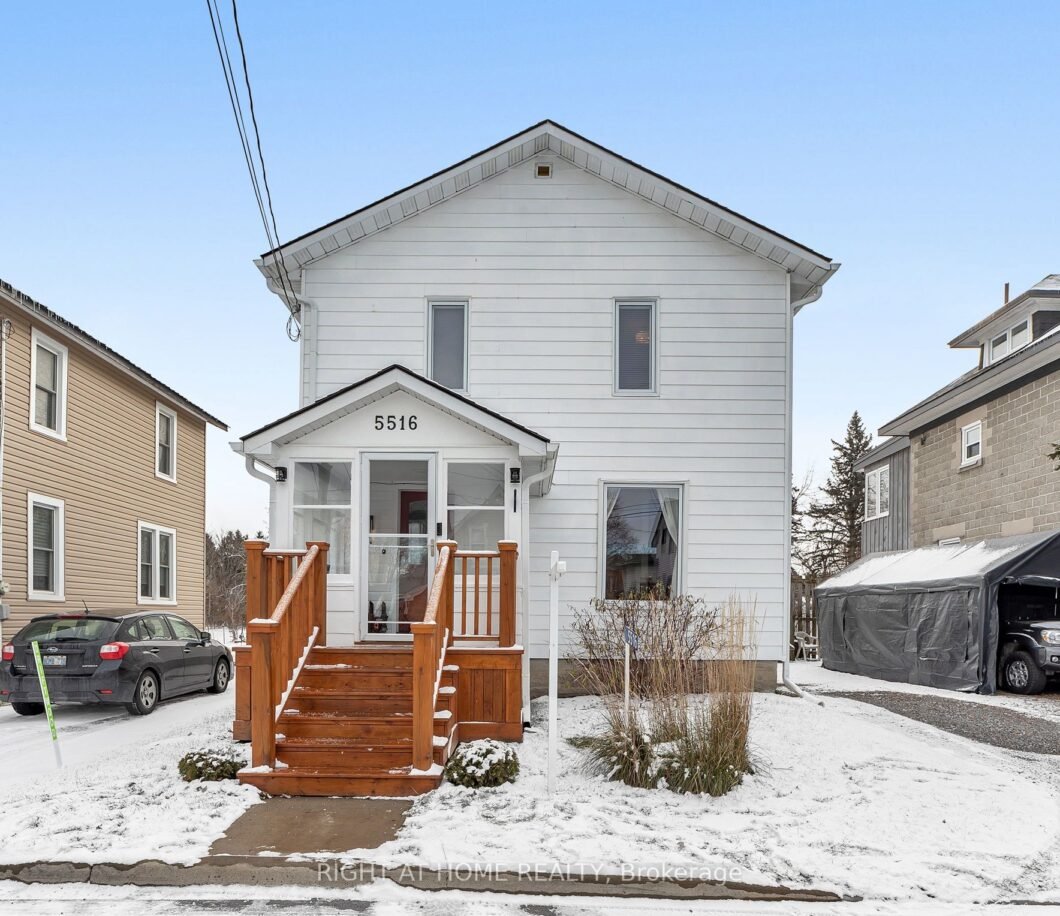
Listing courtesy of RIGHT AT HOME REALTY
Welcome Home! This gorgeous 3 Bedroom 2 Bathroom home with an enormous back yard oasis and tons of recent upgrades is sure to impress! Located in the Village of Osgoode on a quiet street close to Schools, Shopping, Grocery, Restaurants and more. This home, features a large family room with high ceilings, a combined dining and living area great for entertaining, gorgeous kitchen, powder room and main floor laundry! Upstairs are three generous bedrooms and a 5 piece bathroom with jacuzzi tub! Outside this house really shines, an enormous landscaped yard with fire pit awaits! Whether you have kids that need lots of room to play or animals that need space to roam, you’re not going to run out of space in this 160 x 73 yard!! Lots of recent upgrades (see attachments for full list) Here are some of the major Highlights: New Electrical/Plumbing 2020, New Windows 2021/2023, New Roof 2020, Water Softener 2021, Back Deck 2024, Front Deck 2022, Insulation upgrade 2024, Stove 2023, Dishwasher 2020, Washer/Dryer 2021, Pressure Vessel 2020. Check out the victual tour and book your showing today!
Listing courtesy of RIGHT AT HOME REALTY. Listing data ©2024 Toronto Real Estate Board. Information deemed reliable but not guaranteed by TREB. The information provided herein must only be used by consumers that have a bona fide interest in the purchase, sale, or lease of real estate and may not be used for any commercial purpose or any other purpose. Data last updated: Thursday, December 5th, 2024 06:12:44 PM.
Data services provided by IDX Broker
| Price: | $549,999 |
| Address: | 5516 Lion St |
| City: | Greely - Metcalfe - Osgoode - Vernon and Area |
| County: | Ottawa |
| State: | Ontario |
| MLS: | X11882393 |
| Bedrooms: | 3 |
| Bathrooms: | 2 |




































