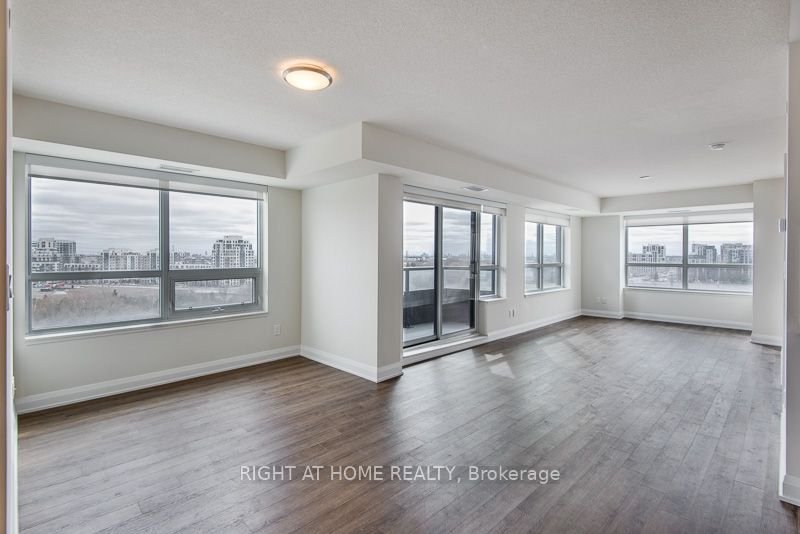
Listing courtesy of RIGHT AT HOME REALTY
Luxury Uptown Markham Location, 1007 Sf + 45 Sf Balcony per Floor Plan, Breathtaking Unobstructed View Overlooks Greenbelt Along Rouge River, Very Bright **Corner Unit** With SW View, Warp Around With Natural Light, Spacious And Functional Layout, Family Size U-Shaped Kitchen w/Ample Storage Space, A Huge Kitchen Counter Top for eat-in Breakfast, A Formal Dining Room, Master W/ Ensuite & Walk-In Closet, Good Size Bedrooms, Close To Hwy 407, 404, Go Train Station, Steps To Viva Bus Station, Walk To Supermarkets, Banks, Restaurants,
Listing courtesy of RIGHT AT HOME REALTY. Listing data ©2024 Toronto Real Estate Board. Information deemed reliable but not guaranteed by TREB. The information provided herein must only be used by consumers that have a bona fide interest in the purchase, sale, or lease of real estate and may not be used for any commercial purpose or any other purpose. Data last updated: Friday, December 13th, 2024 07:21:19 AM.
Data services provided by IDX Broker
| Price: | $3,350 |
| Address: | 15 Water Walk Dr 1108 |
| City: | Markham |
| County: | York |
| State: | Ontario |
| MLS: | N11891448 |
| Bedrooms: | 2 |
| Bathrooms: | 2 |























