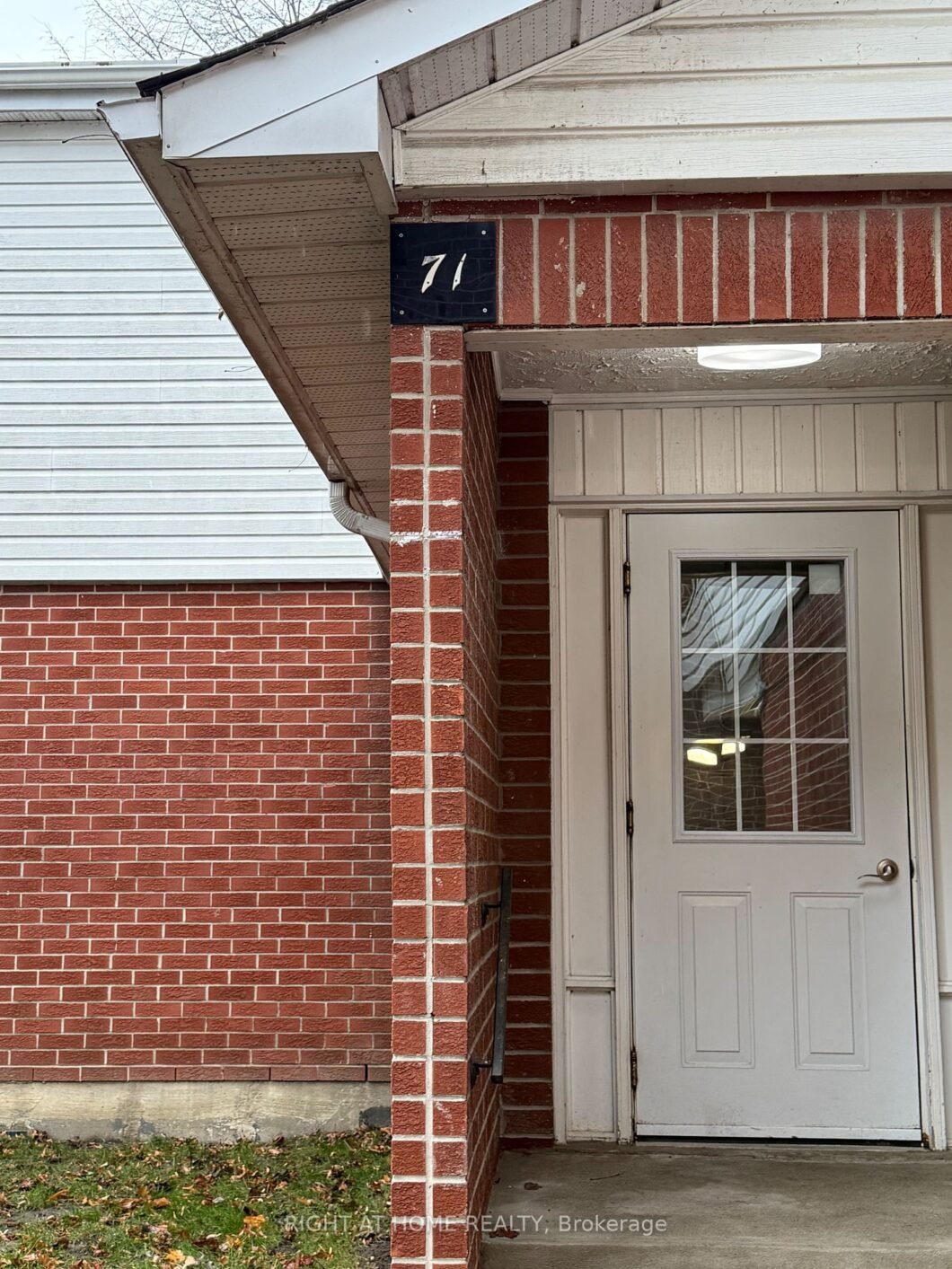
Listing courtesy of RIGHT AT HOME REALTY
Roomy & Affordable 3 Bedroom Townhome Which Awaits Your Personal Touches For Your Family! Great and Well Priced Starter Home. Close to Transit, Schools, Parks and Shopping. Main Floor Features a Combined Living/Dining Room with Access to a Large Fully Fenced Private Yard. Eat-In Kitchen. Central Air. Second Floor Large Primary with Large Closet and Linen Closet. 2 Additional Spacious Bedrooms for The Family. Renovated 4 Piece Bathroom and Unspoiled Basement with 2 Piece Bathroom and Rough in For Shower. Ready to Make a Large Rec Room. Laundry Area In Lower Level. Included: Existing Appliances/Window Coverings/Electric Light Fixtures. Surface Parking Spot 71 Close to the Unit Included.
Listing courtesy of RIGHT AT HOME REALTY. Listing data ©2024 Toronto Real Estate Board. Information deemed reliable but not guaranteed by TREB. The information provided herein must only be used by consumers that have a bona fide interest in the purchase, sale, or lease of real estate and may not be used for any commercial purpose or any other purpose. Data last updated: Monday, December 23rd, 2024 04:05:28 PM.
Data services provided by IDX Broker
| Price: | $399,000 |
| Address: | 1010 Glen St 71 |
| City: | Oshawa |
| County: | Durham |
| State: | Ontario |
| Zip Code: | L1J 6J2 |
| MLS: | E11900269 |
| Bedrooms: | 3 |
| Bathrooms: | 2 |



































