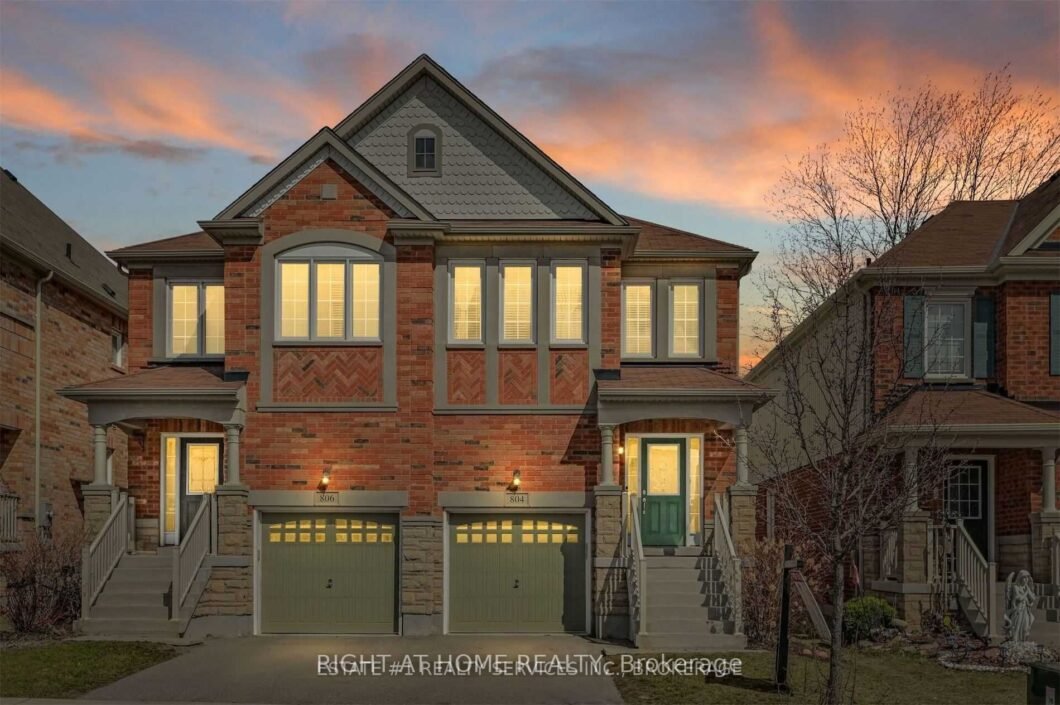
Listing courtesy of RIGHT AT HOME REALTY
Beautiful Semi-Detached, Open Concept Eat-In Kitchen Living, Dining, Family Room, Walkout To Backyard. This 3+1 Bedrooms 3 Washrooms Home Is Comprised Of The Finest Finishes. Master Bedroom With His Her Closet & 4Pc Bathroom, Laundry On Main Floor, Upgraded Modern Kitchen With Extended Cabinets, Back-Splash. Walkable To Smart Centres – Walmart, Superstore, Tim Hortons McDonalds, 2 Mins Walk To Bus Stop, School Bus Stop, Park, Walkable to Top Rated High School And Many More.
Listing courtesy of RIGHT AT HOME REALTY. Listing data ©2024 Toronto Real Estate Board. Information deemed reliable but not guaranteed by TREB. The information provided herein must only be used by consumers that have a bona fide interest in the purchase, sale, or lease of real estate and may not be used for any commercial purpose or any other purpose. Data last updated: Friday, December 27th, 2024 04:17:33 PM.
Data services provided by IDX Broker
| Price: | $3,000 |
| Address: | 804 Mccue Dr |
| City: | Oshawa |
| County: | Durham |
| State: | Ontario |
| Zip Code: | L1K 0R1 |
| MLS: | E11901503 |
| Bedrooms: | 3 |
| Bathrooms: | 4 |















