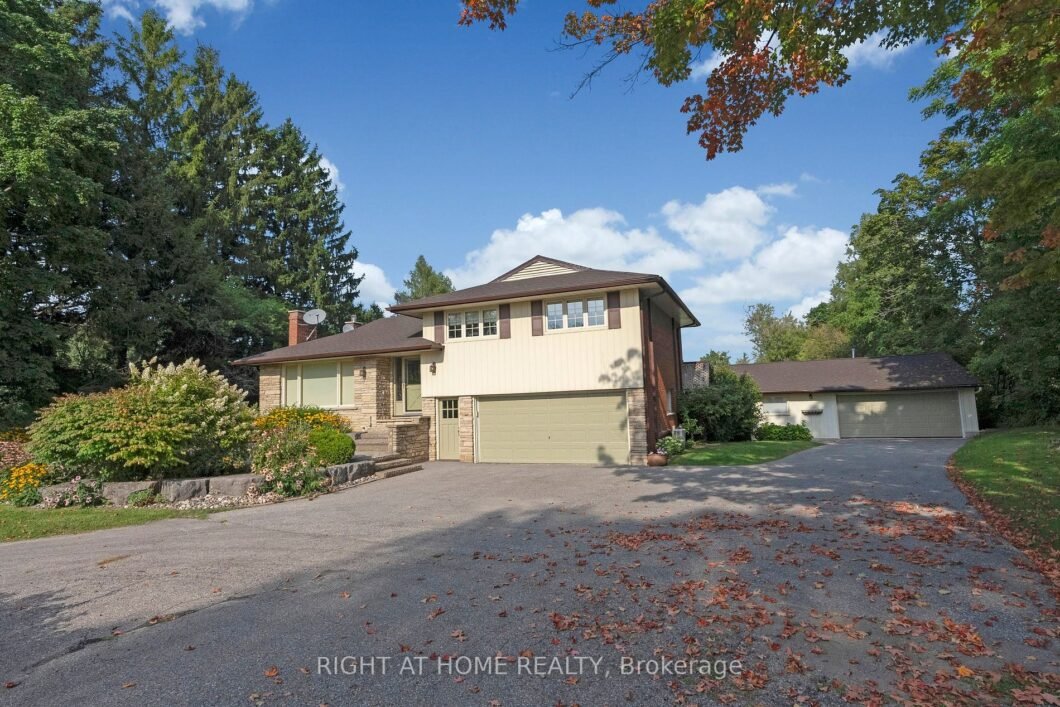
Listing courtesy of RIGHT AT HOME REALTY
Spectacular 2 Private Acres Just North Of Brooklin (407). Massive Heated 670 Sq Ft Garage And 350 Sq Ft Work Shop. 3BR Home Open-Concept Main Floor Layout Is Well Appointed With Large Windows, Decorative Crown Moulding And Cherry H/W Flooring Throughout. Walk-Out Dining Area To Large Entertaining Deck. Updated Gourmet Kitchen W/ Seperate Walk-In Pantry, Granite Counters, Stainless Appliances, Undermount Lighting And Centre Island. Three Upper Bedrooms With A Renovated 4-Piece Bathroom W/ Walk-In Shower and Travertine Tile. Finished Lower Level With A Walk-Out To Deck and Huge 28’x14’Inground Pool. Basement Has In-Law Suite Possibilities. Nat Gas Forced Air Furnace And AC. Near The Oak Ridges Trail, Golf, Ski/Hike And Conservation Areas.
Listing courtesy of RIGHT AT HOME REALTY. Listing data ©2025 Toronto Real Estate Board. Information deemed reliable but not guaranteed by TREB. The information provided herein must only be used by consumers that have a bona fide interest in the purchase, sale, or lease of real estate and may not be used for any commercial purpose or any other purpose. Data last updated: Wednesday, January 8th, 2025 07:07:18 PM.
Data services provided by IDX Broker
| Price: | $1,199,999 |
| Address: | 9695 N Baldwin St |
| City: | Whitby |
| County: | Durham |
| State: | Ontario |
| MLS: | E11913027 |
| Bedrooms: | 3 |
| Bathrooms: | 2 |

