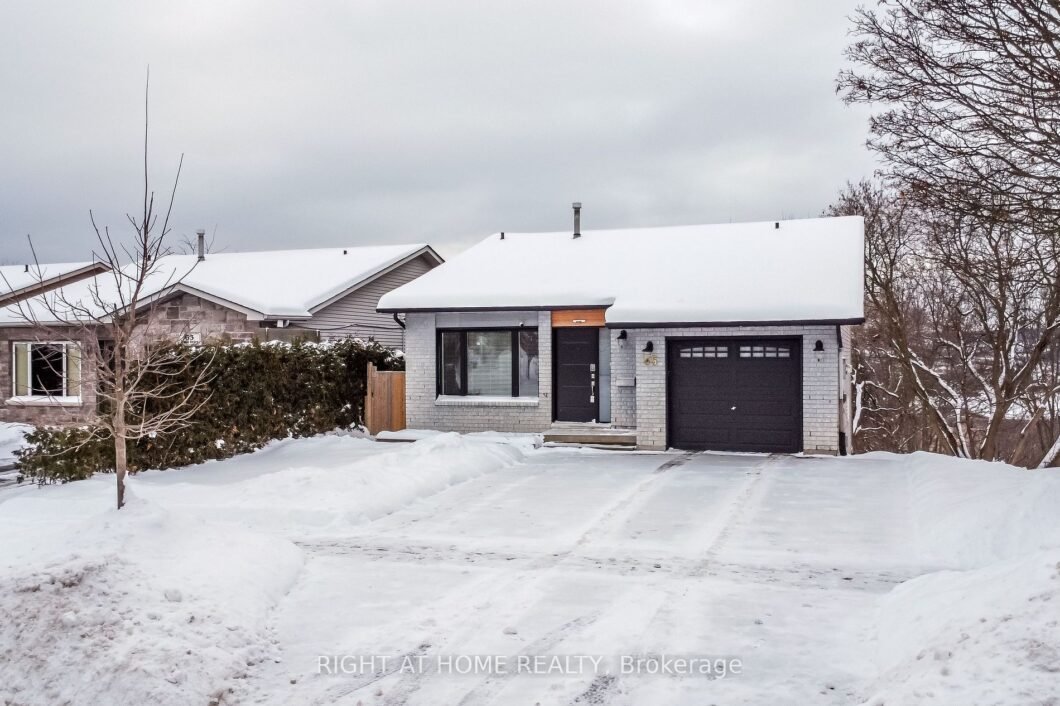
Listing courtesy of RIGHT AT HOME REALTY
Welcome Home to this fully updated detached home offering 2 registered units with many features & upgrades. Main & ground floor boasts great room, modern kitchen overlooking both great room & living room with a walkout to deck with cityscape views & views of Kempenfelt Bay. This unit has 3 bdrms, 1 with another walkout to 2nd deck and a primary bedroom which has a semi-ensuite 4pc bathroom & a walk in closet. Onto the basement apartment which offers a kitchen, laundry room & 3pc bath on lower level followed by the ground level where we have the living room with a dining area as well as bonus space, perfect for an office. Another walkout to large patio & fenced yard with shed & a raised garden as well as a large bedroom with a walk in closet. Close access to Hwy 400 and tons of amenities on both the north & south ends of Barrie. Whether you’re looking to earn an income from 1 unit or merge with family members, this house, with over 2000sf will not disappoint with over 25k in upgrades, including new fencing & gates, hydro panel (2018), a/c (2019) , water softener (2018), new countertop & sink in basement kitchen (2024) New Fridges in both units (2024) , new washer/dryer in basement apartment (2018), driveway widened to fit 2.5 cars (2021).
Listing courtesy of RIGHT AT HOME REALTY. Listing data ©2025 Toronto Real Estate Board. Information deemed reliable but not guaranteed by TREB. The information provided herein must only be used by consumers that have a bona fide interest in the purchase, sale, or lease of real estate and may not be used for any commercial purpose or any other purpose. Data last updated: Thursday, January 9th, 2025 07:11:48 PM.
Data services provided by IDX Broker
| Price: | $850,000 |
| Address: | 65 Eden Dr |
| City: | Barrie |
| County: | Simcoe |
| State: | Ontario |
| MLS: | S11916354 |
| Bedrooms: | 3 |
| Bathrooms: | 3 |







































