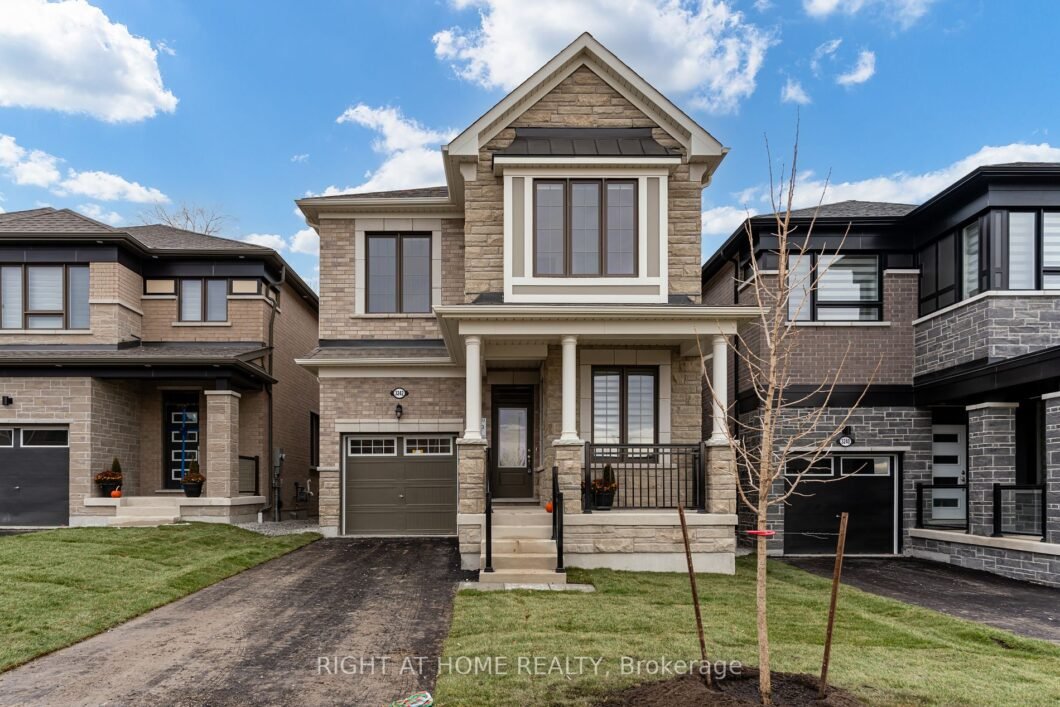
Listing courtesy of RIGHT AT HOME REALTY
Welcome Home To This Stunning Mattamy Built Home. Step Through The Beautiful Front Entrance Into A Luxurious, Sun-Filled Home Boasting 4 Spacious Bedrooms, A Main Floor Den/Office, And 3.5 Bathrooms – All Featuring Endless Top-End Upgrades! Open Concept Main Floor With 9ft Ceilings in Main and Upper Levels, Stunning Executive Kitchen with Oversized Island, Extended Cabinets and Smart Black Stainless-Steel Appliances and Beautifully Upgraded Bathrooms. Enjoy Your Morning Coffee On The Private, Unobstructed Backyard Deck! Kids And Adults Alike Will Love The Walk-Out, Light-Filled Basement! Conveniently Located Near Shopping, Schools, And Just Minutes From Highways 401/407/412 & The Go Station.
Listing courtesy of RIGHT AT HOME REALTY. Listing data ©2025 Toronto Real Estate Board. Information deemed reliable but not guaranteed by TREB. The information provided herein must only be used by consumers that have a bona fide interest in the purchase, sale, or lease of real estate and may not be used for any commercial purpose or any other purpose. Data last updated: Tuesday, January 21st, 2025 06:05:57 PM.
Data services provided by IDX Broker
| Price: | $3,600 |
| Address: | 3242 Chimney Swift Cres |
| City: | Pickering |
| County: | Durham |
| State: | Ontario |
| MLS: | E11934606 |
| Bedrooms: | 4 |
| Bathrooms: | 4 |


































