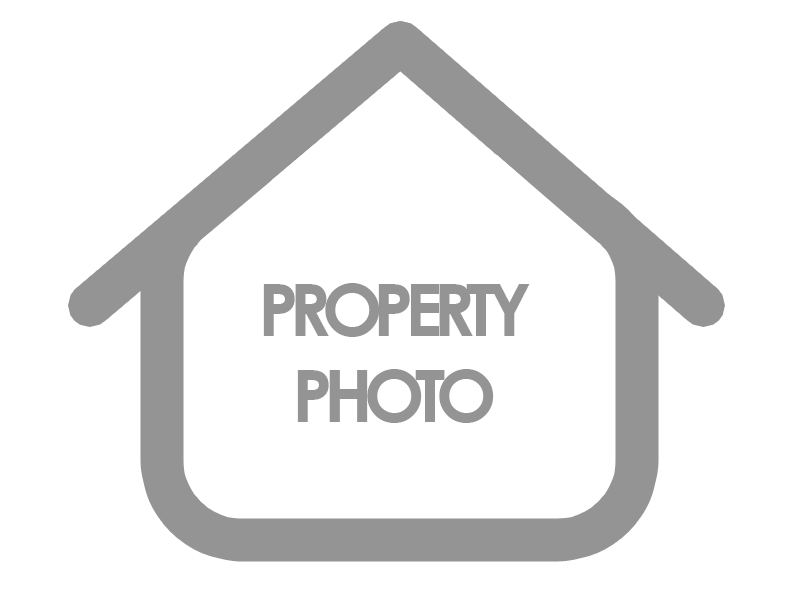
Listing courtesy of RIGHT AT HOME REALTY
This lovely all-brick 2-story family home offers the perfect blend of elegance and functionality. Inside, you are welcomed with a large open foyer that takes you through to a gourmet kitchen with granite countertops and custom cabinets, a sunken living room and french doors to a combined living room and dining room. From the kitchen, walk out to a sunroom with a hot tub and plenty of windows to unwind and enjoy the beauty of the mature trees and greenery. The finished basement boasts a large family room, 3-piece bathroom, an extra bedroom or office space, a pantry and plenty of storage. The large master suite features a walk-in closet and en suite bathroom, and there’s also a large upstairs bathroom with a soaker tub. Additional features include a separate laundry room with ample storage and a finished garage currently used as workout room with custom rubber flooring. The professionally landscaped property features a backyard oasis with a two-level interlock back patio with pergola surrounded by flowering trees and shrubs with a large shed with electrical that can store all your landscaping, gardening and yard tools. This exceptional home offers a luxurious and comfortable lifestyle walking distance to schools, all amenities and parks. Don’t miss the opportunity to make it your own!
Listing courtesy of RIGHT AT HOME REALTY. Listing data ©2025 Toronto Real Estate Board. Information deemed reliable but not guaranteed by TREB. The information provided herein must only be used by consumers that have a bona fide interest in the purchase, sale, or lease of real estate and may not be used for any commercial purpose or any other purpose. Data last updated: Friday, January 24th, 2025 07:19:35 AM.
Data services provided by IDX Broker
| Price: | $1,110,000 |
| Address: | 436 Labrador Dr |
| City: | Oshawa |
| County: | Durham |
| State: | Ontario |
| MLS: | E11938846 |
| Bedrooms: | 4 |
| Bathrooms: | 4 |

