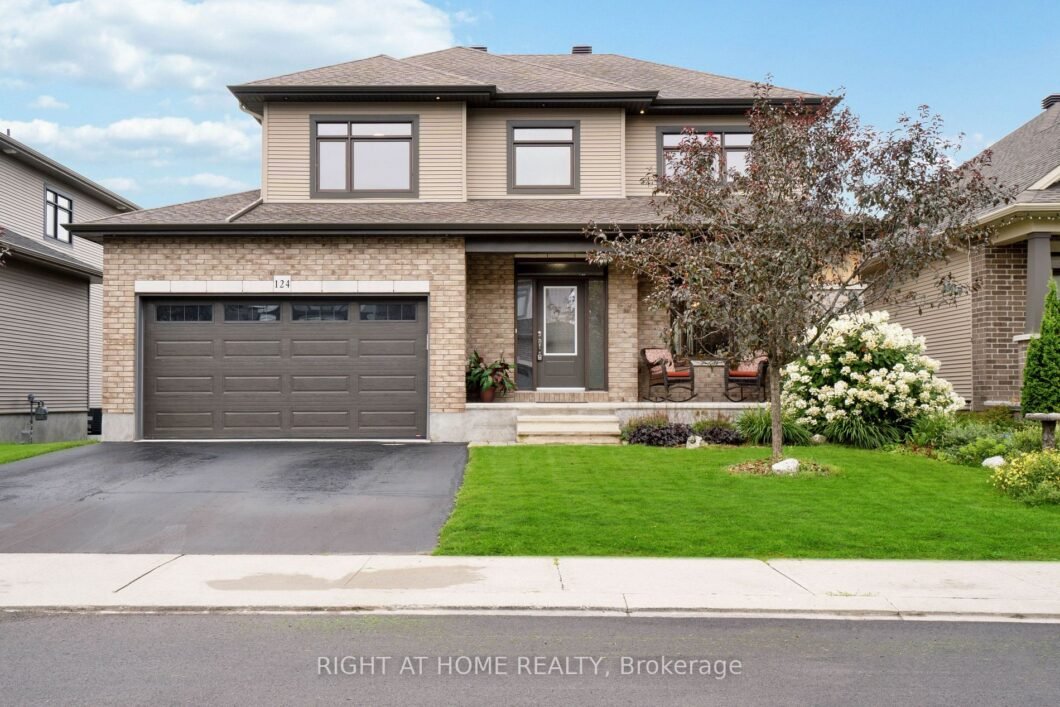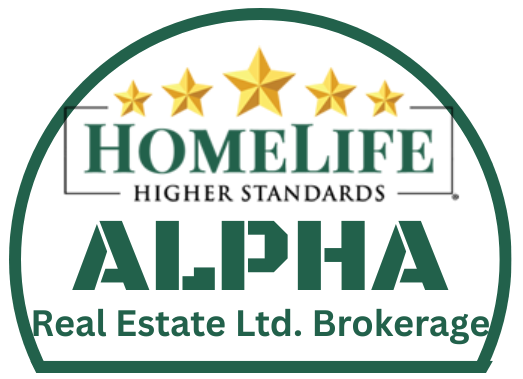
Listing courtesy of RIGHT AT HOME REALTY
Welcome to 124 Dulmage Crescent in Carleton Place. This home was built in 2014 & loaded with builder upgrades as it used to be a former model home. The home is approx 2,255 sqft of above-ground living space (As per builder). As you walk inside the home, you will instantly feel & see luxurious finishes through-out the home with the upgraded ceramic tiles in the foyer extended throughout the main floor. Smooth 9ft ceiling in the main floor. A spacious dining room area to accommodate family gatherings. A large family room that is elegantly finished with real stone wall surrounding the fireplace. The kitchen is loaded with upgraded cabinets, top of the line S/S appliances, backsplash, walk-in pantry, granite counters & an extended island. The 2nd floor features a spacious primary bedroom with a 4pc ensuite, in addition to 3 spacious bedrooms. The basement comes fully finished with a 5th bedroom in addition to a spacious rec room & an elegant 3pc washroom. (5th bedroom and shower in basement were added in late 2024). Spacious backyard space with included gazebo. 24hr Irrevocable.
Listing courtesy of RIGHT AT HOME REALTY. Listing data ©2025 Toronto Real Estate Board. Information deemed reliable but not guaranteed by TREB. The information provided herein must only be used by consumers that have a bona fide interest in the purchase, sale, or lease of real estate and may not be used for any commercial purpose or any other purpose. Data last updated: Saturday, January 25th, 2025 03:52:29 PM.
Data services provided by IDX Broker
| Price: | $899,900 |
| Address: | 124 Dulmage Cres |
| City: | Carleton Place |
| County: | Lanark |
| State: | Ontario |
| MLS: | X11940545 |
| Bedrooms: | 4 |
| Bathrooms: | 4 |




































