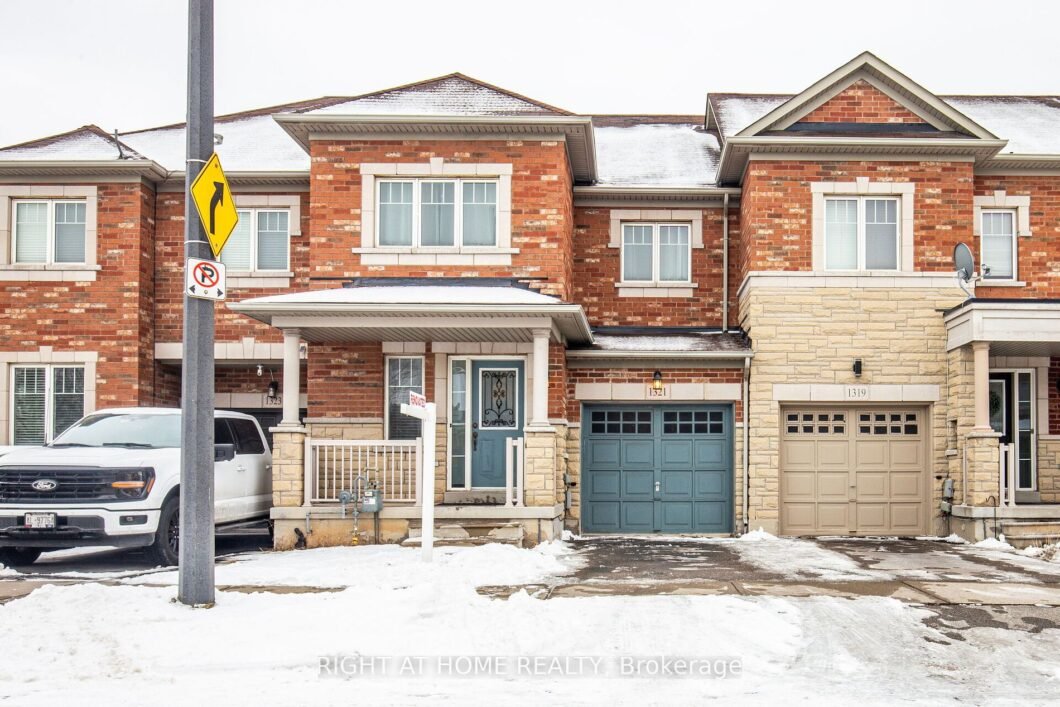
Listing courtesy of RIGHT AT HOME REALTY
Welcome To 1321 Brandon Terr. Recently Renovated And Updates Three-Bedroom, Three-Bathroom Townhome Offers Approximately 1,700 Square Feet Of Inviting Living Space. Freshly Painted Throughout, The Home Features A Bright And Open Layout Designed For Modern Living. The Spacious Living And Dining Area Showcases Gleaming Hardwood Floors And Flows Seamlessly Into Private Family Room With Bright Breakfast Area, Which Offers A Walkout To The Backyard. Modern Kitchen With New Quartz Countertop And Stainless Steel Appliances. A Convenient Powder Room And Direct Garage Access Complete The Main Level. Upstairs, The Generous Primary Bedroom Includes A Private Ensuite 5 Pc Bathroom. Two Additional Bedrooms Provide Ample Space And Natural Light, While A Main Four-Piece Bathroom Adds To The Comfort Of This Level. The Unfinished Basement Includes A Laundry Area And A Rough-In For A Future Bathroom, Offering Endless Possibilities For Customization. The Fully Fenced Backyard Provides Privacy And Direct Access From The Garage. Move-In Ready And Full Of Potential, This Home Is A Fantastic Opportunity For Buyers Looking For Space, Style, And Convenience.
Listing courtesy of RIGHT AT HOME REALTY. Listing data ©2025 Toronto Real Estate Board. Information deemed reliable but not guaranteed by TREB. The information provided herein must only be used by consumers that have a bona fide interest in the purchase, sale, or lease of real estate and may not be used for any commercial purpose or any other purpose. Data last updated: Friday, January 31st, 2025 07:35:57 AM.
Data services provided by IDX Broker
| Price: | $888,000 |
| Address: | 1321 Brandon Terr |
| City: | Milton |
| County: | Halton |
| State: | Ontario |
| Zip Code: | L9T 7R3 |
| MLS: | W11948514 |
| Bedrooms: | 3 |
| Bathrooms: | 3 |








































