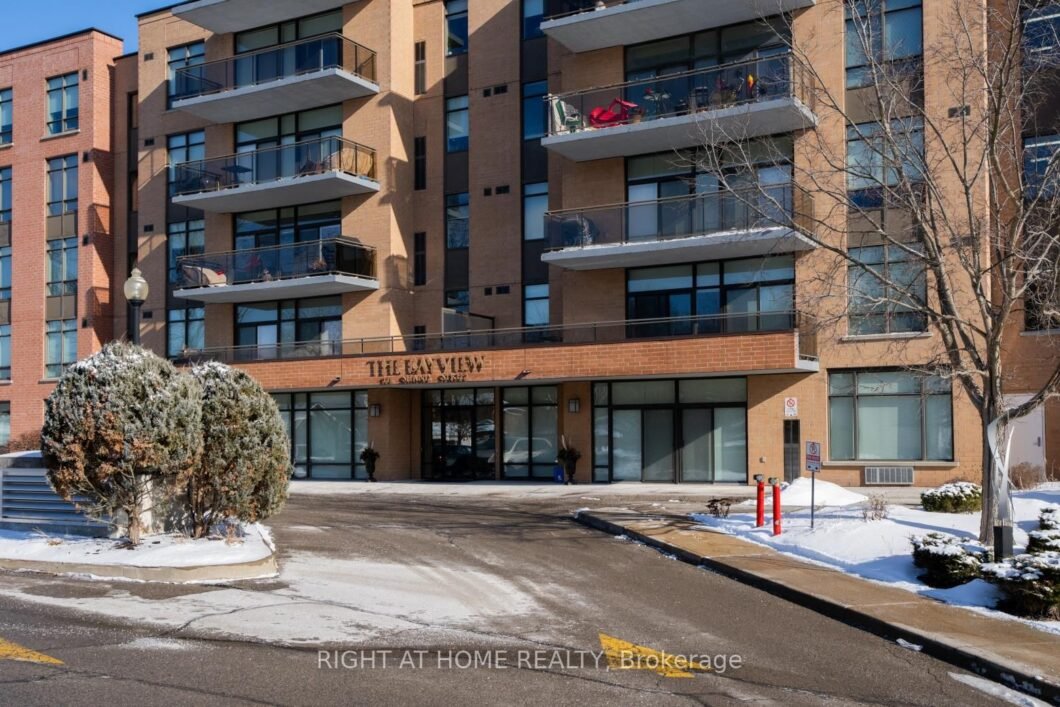
Listing courtesy of RIGHT AT HOME REALTY
Absolutely stunning, one of a kind condo. Penthouse, 1335 sf, 2 bedroom plus separate den. Great floor plan offering two walkouts to large balcony with Lakeviews. 9 ft ceilings. Conveniently located with easy walk to downtown shops, restaurants, waterfront park, marina and public transit. Upgraded through out with top of the line kitchen cabinetry, granite counters, , light fixtures etc. Open concept floor plan with custom built in bookshelves and cabinetry and electric fireplace. Also custom built in cabinets and storage in dining room. The second bedroom has a built in teak murphy bed and cozy window seat overlooking the Lake. The den is a separate room and also has custom built in bookshelf/desk and pocket doors for added privacy. All updated appliances including full size stacking stainless steel washer and dryer, counter top stove, built in oven , microwave and warming oven. Custom window coverings throughout . If you are looking for the best…look no further. This unit will not disappoint!!
Listing courtesy of RIGHT AT HOME REALTY. Listing data ©2025 Toronto Real Estate Board. Information deemed reliable but not guaranteed by TREB. The information provided herein must only be used by consumers that have a bona fide interest in the purchase, sale, or lease of real estate and may not be used for any commercial purpose or any other purpose. Data last updated: Saturday, February 1st, 2025 07:16:47 AM.
Data services provided by IDX Broker
| Price: | $999,000 |
| Address: | 171 Shanly St 505 |
| City: | Scugog |
| County: | Durham |
| State: | Ontario |
| MLS: | E11950514 |
| Bedrooms: | 2 |
| Bathrooms: | 2 |





































