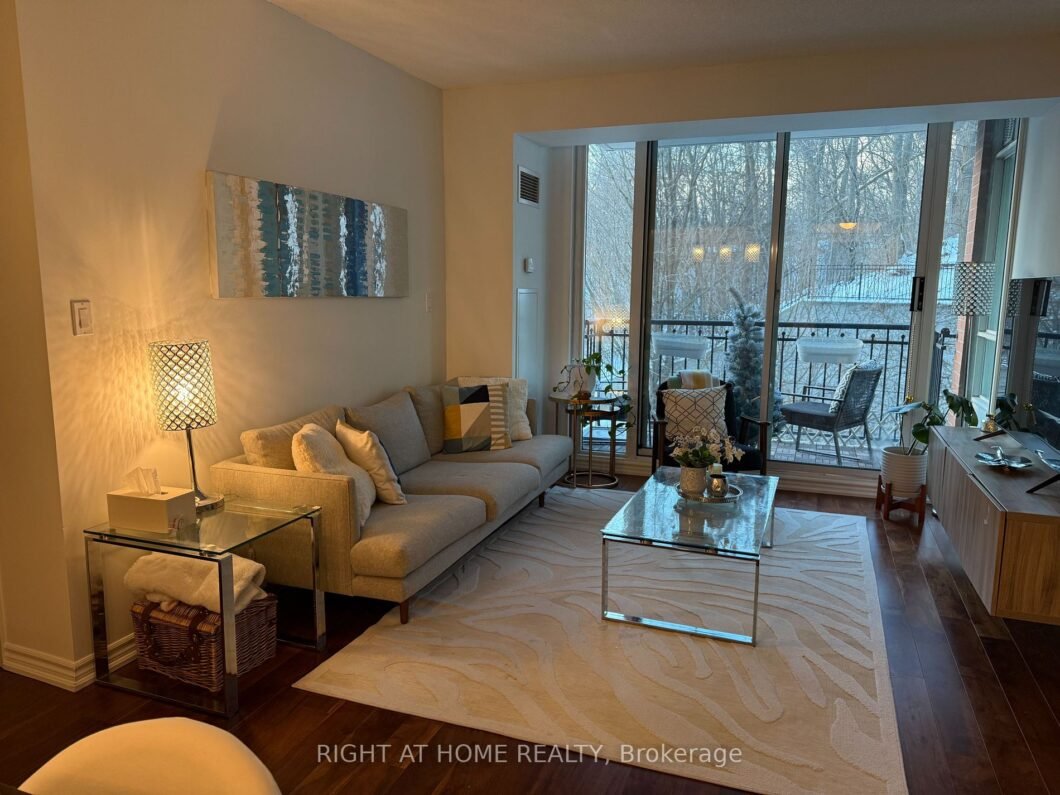
Listing courtesy of RIGHT AT HOME REALTY
Ravine View. 1065 Sq Ft. 2 Bds + 1 Den. Split Layout(Den Can Be Used As 3rd Bedroom With Closet). Walk Out To Balcony Overlooking Ravine. All Inclusive: Cable TV, 1 Parking, 1 Locker. Enjoy The Fantastic Facilities. Walk To York Mills Subway. Close to Hwy 401. Close To Shopping And Restaurants.
Listing courtesy of RIGHT AT HOME REALTY. Listing data ©2025 Toronto Real Estate Board. Information deemed reliable but not guaranteed by TREB. The information provided herein must only be used by consumers that have a bona fide interest in the purchase, sale, or lease of real estate and may not be used for any commercial purpose or any other purpose. Data last updated: Monday, February 3rd, 2025 07:36:53 AM.
Data services provided by IDX Broker
| Price: | $3,800 |
| Address: | 28 William Carson Cres 618 |
| City: | Toronto |
| County: | Toronto |
| State: | Ontario |
| MLS: | C11952300 |
| Bedrooms: | 2 |
| Bathrooms: | 2 |











