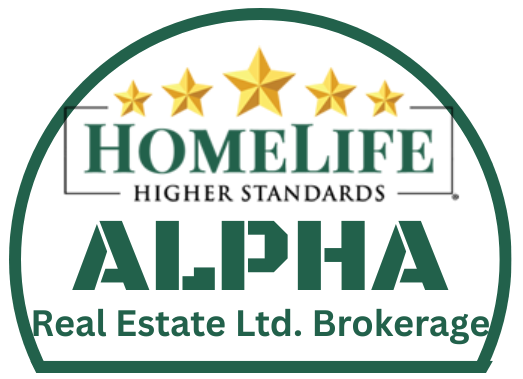
Listing courtesy of RIGHT AT HOME REALTY
Welcome to this bright and spacious corner unit at Emerald City Condos! Featuring a functional split floor plan, this 901 sq. ft. unit also boasts a 100 sq. ft. balcony and floor-to-ceiling windows that fill the space with natural light.The open-concept living and dining area offers plenty of room to relax or entertain, while the modern kitchen comes equipped with stainless steel appliances and a breakfast bar. Additional highlights include 2 bathrooms, 9-foot ceilings. Freshly painted and new broadloom in bedrooms. Located in a prime area, you’re steps away from the subway, Fairview Mall, T&T Supermarket, library, and schools. One Underground Parking Included
Listing courtesy of RIGHT AT HOME REALTY. Listing data ©2025 Toronto Real Estate Board. Information deemed reliable but not guaranteed by TREB. The information provided herein must only be used by consumers that have a bona fide interest in the purchase, sale, or lease of real estate and may not be used for any commercial purpose or any other purpose. Data last updated: Friday, February 7th, 2025 04:56:49 AM.
Data services provided by IDX Broker
| Price: | $3,200 |
| Address: | 66 Forest Manor Rd 2002 |
| City: | Toronto |
| County: | Toronto |
| State: | Ontario |
| MLS: | C11961509 |
| Bedrooms: | 2 |
| Bathrooms: | 2 |

























