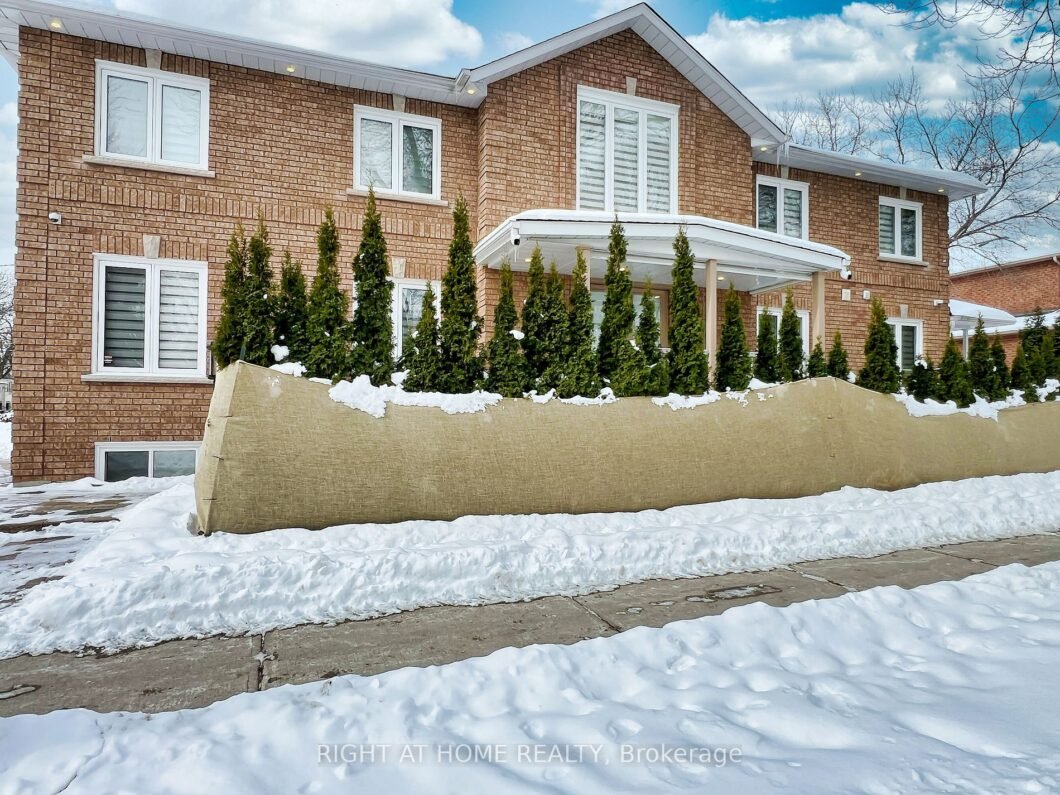
Listing courtesy of RIGHT AT HOME REALTY
Beautifully Renovated Two-Storey Detached Home in a highly desirable Earl Haig school district. With four spacious bedrooms, four bathrooms, and a fully finished basement with a separate apartment, this home is perfect for families, multi-generational living, or potential rental income. The Main Floor features gleaming white oak flooring, high baseboards, and a bright living room with a gas fireplace. The heart of this home is the exquisite chef’s kitchen. It features Thermador appliances, quartz countertops with a waterfall edge, two sinks for added convenience and multi-tasking. There is ample storage for all your culinary essentials. The centre island is showcasing a stunning granite countertop. A beautiful white marble herringbone backsplash adds a touch of sophistication. The open breakfast area includes a built-in entertainment unit and a sliding door to the outdoor patio. A cozy family room has a second fireplace and walkout. A guest washroom with a shower and a bedroom/office complete the main floor. The primary bedroom has built-ins and an office nook; it is generously sized and offers a spa-like five-piece ensuite with a skylight. The second bedroom features a four-piece ensuite, built-ins, and a walk-in closet, while the third bedroom offers a three-piece ensuite with built-ins. The fourth bedroom has a three-piece ensuite and closet. A laundry room with an LG washer & dryer, built-in organizers, and a fridge for convenience completes the second floor. The basement Includes a fully self-contained two-bedroom apartment with a separate entrance, kitchen, laundry, and a three-piece bathroom. It is ideal for a nanny or could generate a rental income. The basement also features a family room with a wood-burning fireplace, pantry, and ample storage. This completes the description of this home. Contact your realtor to book a private viewing of this property.
Listing courtesy of RIGHT AT HOME REALTY. Listing data ©2025 Toronto Real Estate Board. Information deemed reliable but not guaranteed by TREB. The information provided herein must only be used by consumers that have a bona fide interest in the purchase, sale, or lease of real estate and may not be used for any commercial purpose or any other purpose. Data last updated: Monday, February 17th, 2025 06:02:56 PM.
Data services provided by IDX Broker
| Price: | $2,800,000 |
| Address: | 152 Holmes Ave |
| City: | Toronto |
| County: | Toronto |
| State: | Ontario |
| MLS: | C11975316 |
| Bedrooms: | 4 |
| Bathrooms: | 6 |








































