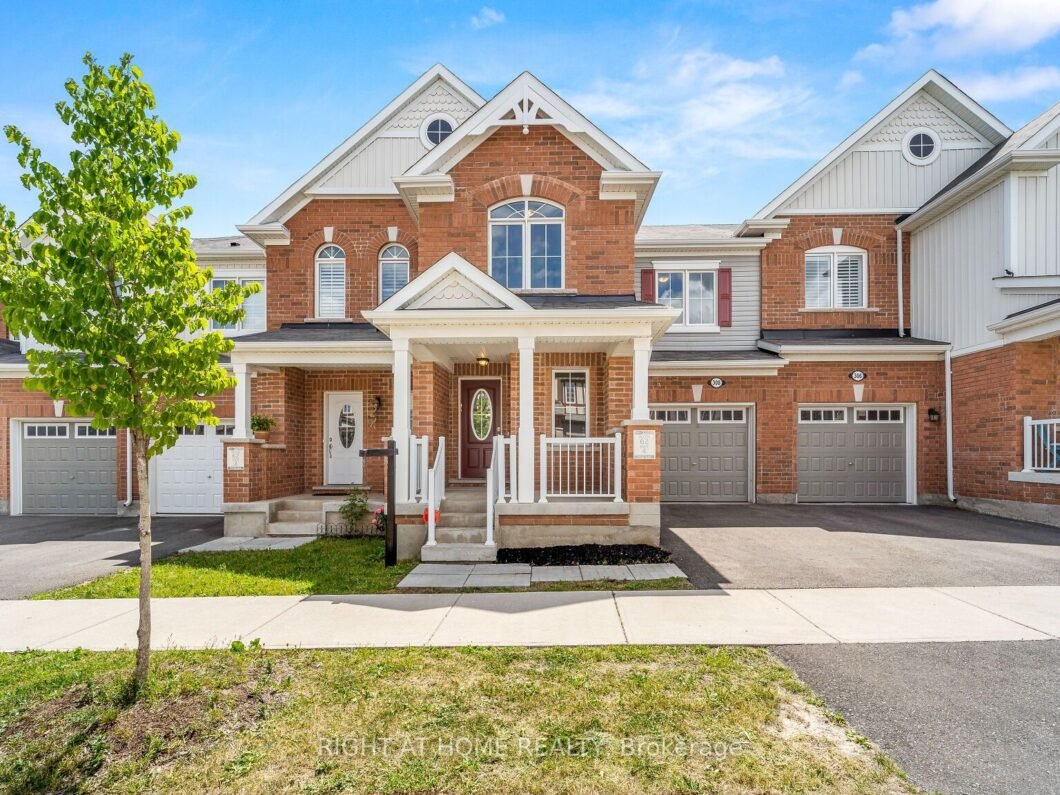
Listing courtesy of RIGHT AT HOME REALTY
A Tastefully Updated Main Floor Open Concept Floor Plan Features Freshly Painted Walls, Baseboards & Trim, Smooth Ceilings, Laminate Flooring, Solid Oak Staircase, Pot Lights & Coffered Ceilings. The Large Kitchen Serves As The Heartbeat Of This Home. A Chef’s Dream With Wall To Wall Backsplash & Quartz Countertops For Prep & Hosting Friends. And For A Large Or Growing Family The Eat-In Kitchen And Open Concept Living Room Will Serve As The Backdrop For Many A Special Occasion. In The Upstairs Sleep Quarters You’ll Find A Large Principal Bedroom With 5 Pc Ensuite & W/I Closet Adjoined By 3 Large & Spacious Bedrooms. Perfectly Situated On A Quiet Family Friendly Street This Home Is Uniquely Situated Within Walking Distance To Both Public & Catholic Elementary & Secondary Schools.
Listing courtesy of RIGHT AT HOME REALTY. Listing data ©2025 Toronto Real Estate Board. Information deemed reliable but not guaranteed by TREB. The information provided herein must only be used by consumers that have a bona fide interest in the purchase, sale, or lease of real estate and may not be used for any commercial purpose or any other purpose. Data last updated: Monday, February 24th, 2025 06:14:04 PM.
Data services provided by IDX Broker
| Price: | $899,900 |
| Address: | 308 Jean Landing |
| City: | Milton |
| County: | Halton |
| State: | Ontario |
| MLS: | W11985242 |
| Bedrooms: | 4 |
| Bathrooms: | 3 |

































