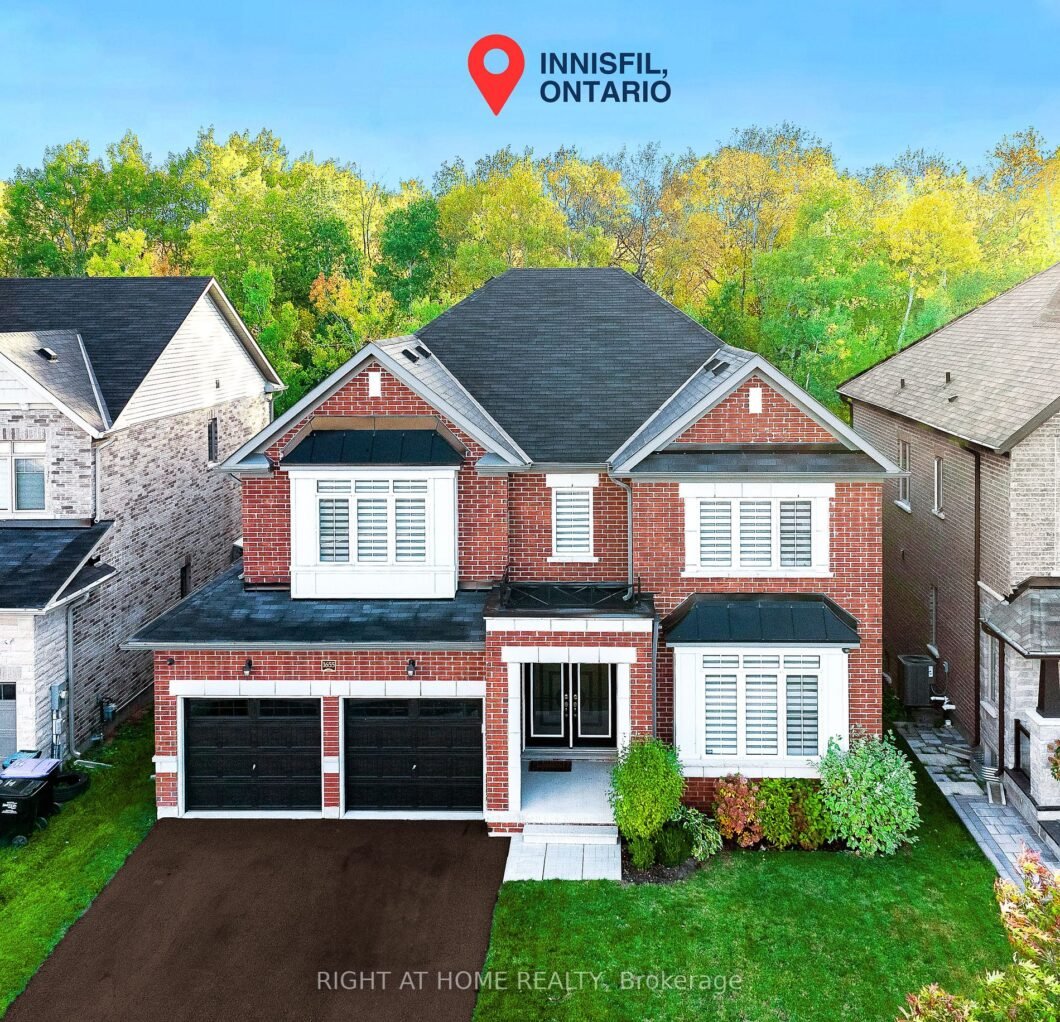
Listing courtesy of RIGHT AT HOME REALTY
This incredible home sits on a premium ravine lot with over 3,500 sqft above grade – and it’s only 6 years old. The oversized living and dining rooms lead into a chef’s dream kitchen, featuring quartz countertops wrapping around the space and a massive island, perfect for cooking or hosting guests. Plus, there are two office spaces for ultimate flexibility – whether you need a home office, playroom, or family room, the choice is yours.The primary bedroom is LARGE and unlike anything you’ve seen. It features a room-sized walk-in closet, offering an abundance of storage space. All 4 bedrooms offer direct access to full bathrooms, combining luxury with practicality.The walk-out basement offers additional potential, with a spacious layout overlooking the ravine. Whether you want an entertainment space, gym, extra living area, or an in-law suite, the possibilities are endless. Wake up to a breathtaking view of the ravine and enjoy every moment in this one-of-a-kind property. Conveniently located near your favorite stores, schools, and amenities, this home checks all the boxes for privacy, comfort, and convenience.
Listing courtesy of RIGHT AT HOME REALTY. Listing data ©2025 Toronto Real Estate Board. Information deemed reliable but not guaranteed by TREB. The information provided herein must only be used by consumers that have a bona fide interest in the purchase, sale, or lease of real estate and may not be used for any commercial purpose or any other purpose. Data last updated: Tuesday, February 25th, 2025 06:14:49 AM.
Data services provided by IDX Broker
| Price: | $1,399,900 |
| Address: | 1655 Emberton Way |
| City: | Innisfil |
| County: | Simcoe |
| State: | Ontario |
| Zip Code: | L9S 0N4 |
| MLS: | N11986656 |
| Bedrooms: | 4 |
| Bathrooms: | 4 |




































