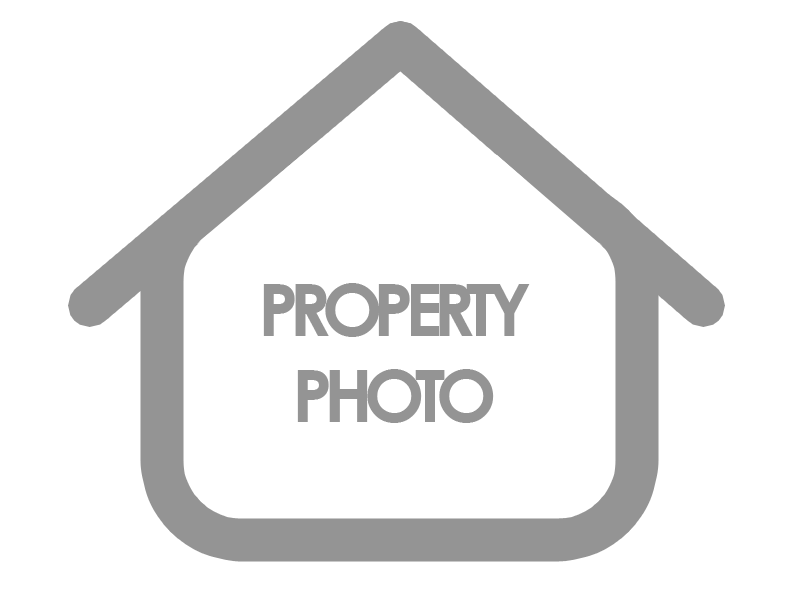
Listing courtesy of RIGHT AT HOME REALTY
Beautifully maintained 2-storey detached home in Letitia Heights with a private ravine setting and no rear neighbors. This 3-bedroom home features a fully finished walk-out basement, offering approx. 1,710 sq. ft. of living space. A separate side entrance makes it ideal for an in-law suite. The covered porch leads to a bright living/dining area and an eat-in kitchen overlooking lush greenery. Upstairs, the primary suite has a walk-in closet and vanity sink, plus a 4-piece bath. The lower level includes an office, laundry, and family room with a walkout. Updates: shingles/driveway (2017), furnace/AC (2015), windows, and patio doors. Located in a quiet, family-friendly neighborhood near parks, schools, and amenities.
Listing courtesy of RIGHT AT HOME REALTY. Listing data ©2025 Toronto Real Estate Board. Information deemed reliable but not guaranteed by TREB. The information provided herein must only be used by consumers that have a bona fide interest in the purchase, sale, or lease of real estate and may not be used for any commercial purpose or any other purpose. Data last updated: Friday, February 28th, 2025 07:28:31 PM.
Data services provided by IDX Broker
| Price: | $799,000 |
| Address: | 36 Fox Run |
| City: | Barrie |
| County: | Simcoe |
| State: | Ontario |
| MLS: | S11994087 |
| Bedrooms: | 3 |
| Bathrooms: | 3 |

