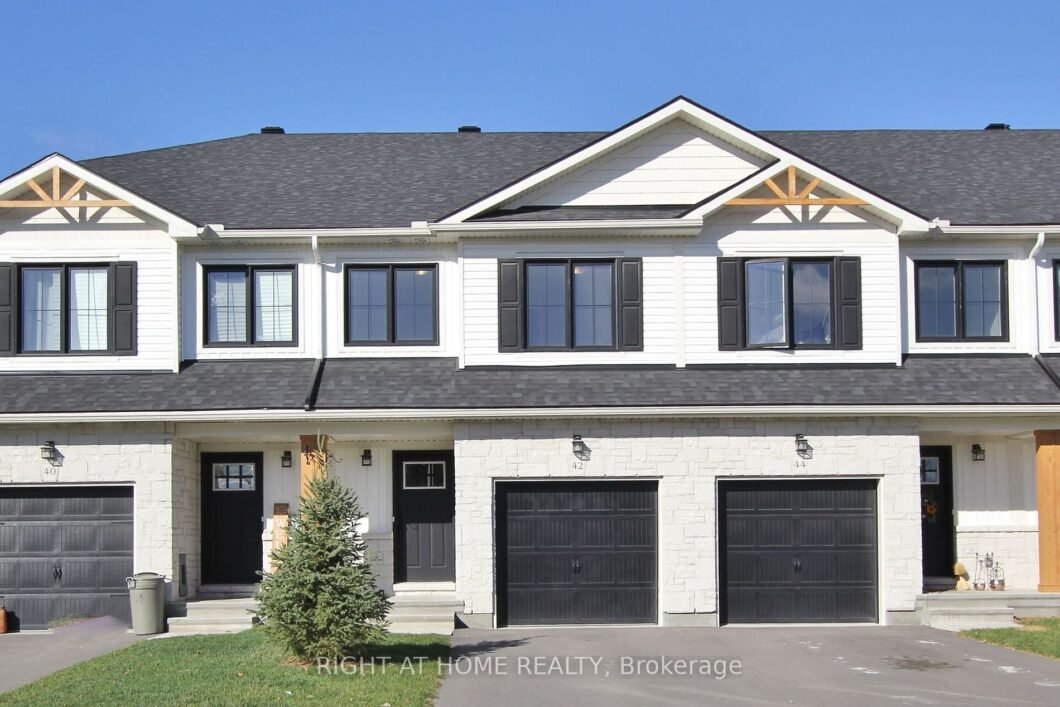
Listing courtesy of RIGHT AT HOME REALTY
Flooring: Hardwood, Beautiful Freehold, 2023 built, 3 Bedroom, 3 Bathroom Townhouse with attached garage. This Etson Model by Parkview Homes boasts 1750 sq ft. of living space. The Main floor features an open concept design with big windows, a large stylish kitchen, living and dining areas and four SS appliances. Patio door provides access to the deck and backyard. Split level second floor hosts a Huge Primary bedroom with a large walk-in closet and 4pc Ensuite bathroom. Two additional bedrooms on the second floor with a 4pc bathroom. Laundry room is conveniently located upstairs. Bright finished family room in the lower level with high ceilings, two large windows and massive storage space. Ceramic tiles in the foyer and in all bathrooms. Parking for three cars, one in the attached car garage and two on the driveway. All HVAC equipment is owned including Furnace, AC, HRV and HWT! Home is still under Tarion Warranty, Close to the Cataraqui Trail and amenities please call 6138782627 to book a showing, Flooring: Laminate, Flooring: Carpet Wall To Wall
Listing courtesy of RIGHT AT HOME REALTY. Listing data ©2025 Toronto Real Estate Board. Information deemed reliable but not guaranteed by TREB. The information provided herein must only be used by consumers that have a bona fide interest in the purchase, sale, or lease of real estate and may not be used for any commercial purpose or any other purpose. Data last updated: Monday, March 3rd, 2025 06:50:11 PM.
Data services provided by IDX Broker
| Price: | $451,900 |
| Address: | 42 Whitcomb Cres |
| City: | Smiths Falls |
| County: | Lanark |
| State: | Ontario |
| MLS: | X11998525 |
| Bedrooms: | 3 |
| Bathrooms: | 3 |

































