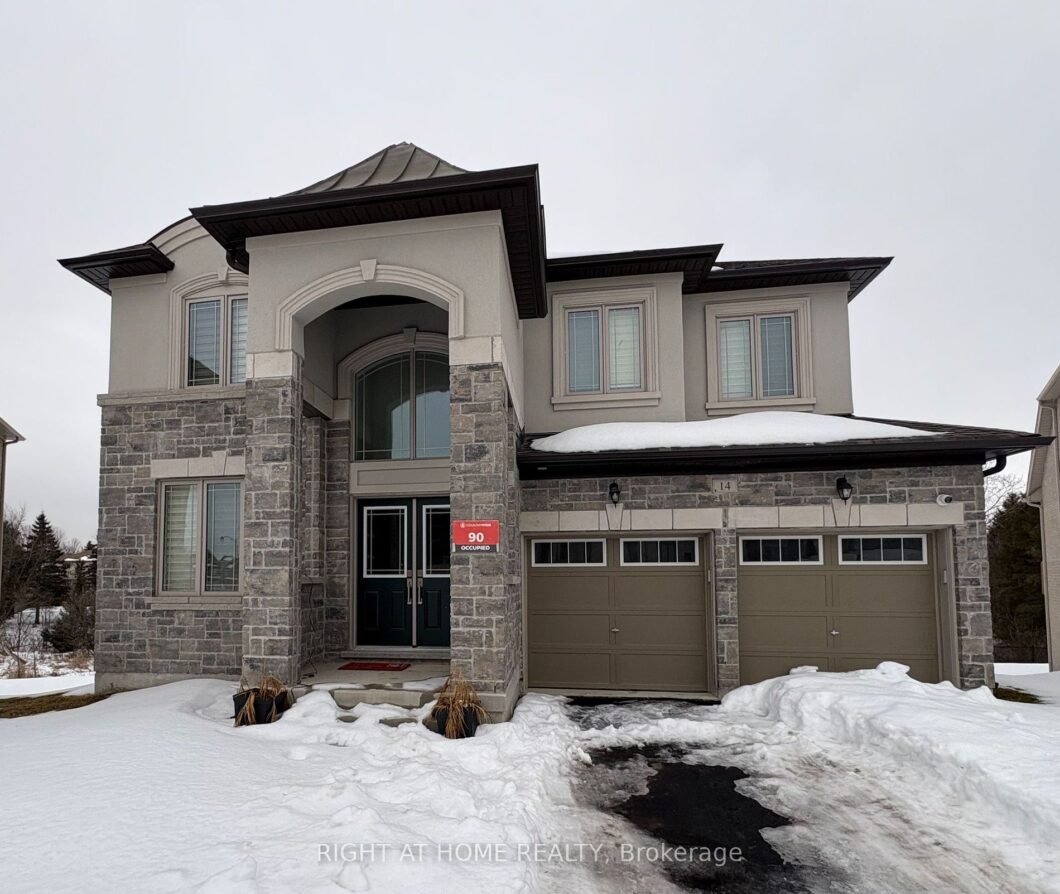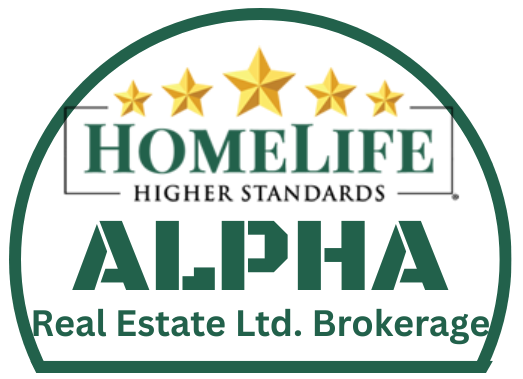
Listing courtesy of RIGHT AT HOME REALTY
Introducing a one year old, 2950 square foot home complete with a double-car garage, nestled within the esteemed confines of a prestigious neighborhood. Open Concept Layout and Lots Of Upgrades. Hardwood Flr And Smooth Ceiling Thru-Out Main & Second Floor. Large Eat-In Kitchen, Cozy Living & Dining Room. Spacious Master Bedroom W/ 5Pc Ensuite Washroom. 2nd&3rd W/ 5Pc Semi-Ensuite. Laundry With Storage Cabinets, Winows Zebra drapes, 4rd BR with 4 piece Ensuite, Close To Schools, Shops, Parks, Go Transit, Shopping Center, Hwy404
Listing courtesy of RIGHT AT HOME REALTY. Listing data ©2025 Toronto Real Estate Board. Information deemed reliable but not guaranteed by TREB. The information provided herein must only be used by consumers that have a bona fide interest in the purchase, sale, or lease of real estate and may not be used for any commercial purpose or any other purpose. Data last updated: Wednesday, March 5th, 2025 06:52:41 AM.
Data services provided by IDX Broker
| Price: | $4,050 |
| Address: | 14 Fair Winds Lane |
| City: | East Gwillimbury |
| County: | York |
| State: | Ontario |
| Zip Code: | L9N 0V5 |
| MLS: | N12001128 |
| Bedrooms: | 4 |
| Bathrooms: | 10 |




















