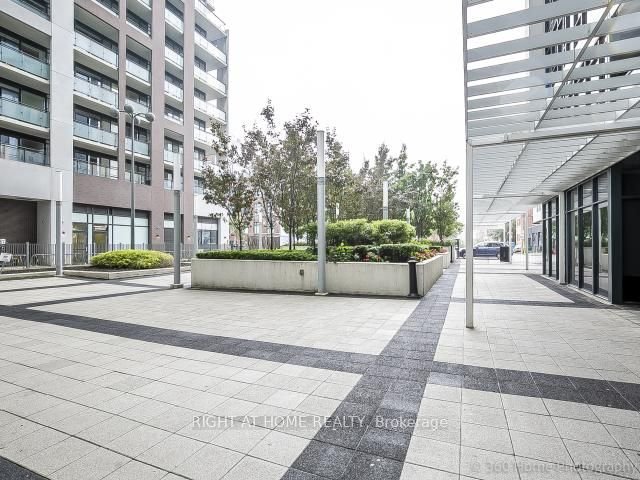
Listing courtesy of RIGHT AT HOME REALTY
Urban Living At Its Best At The Ivory. A Great Functional Floor Plan Offers: Kitchen With Loads Of Cupboard Space, Full Size Appl. Living Room Is Spacious With Large Windows & A Walk Out To A Private Spacious Balcony, The Master Bedroom Offers A Walk In Closet & Ensuite Bathroom, Den Is Enclosed & Can Be Used As A 2nd Bedroom. Steps To The St. Lawrence Market, Public Transit. All You Needs Are A Short Walk: Banks, Grocery Stores, Parks + More.
Listing courtesy of RIGHT AT HOME REALTY. Listing data ©2025 Toronto Real Estate Board. Information deemed reliable but not guaranteed by TREB. The information provided herein must only be used by consumers that have a bona fide interest in the purchase, sale, or lease of real estate and may not be used for any commercial purpose or any other purpose. Data last updated: Thursday, March 6th, 2025 07:01:53 PM.
Data services provided by IDX Broker
| Price: | $2,450 |
| Address: | 400 E Adelaide St 517 |
| City: | Toronto |
| County: | Toronto |
| State: | Ontario |
| MLS: | C12004000 |
| Bedrooms: | 1 |
| Bathrooms: | 1 |
























