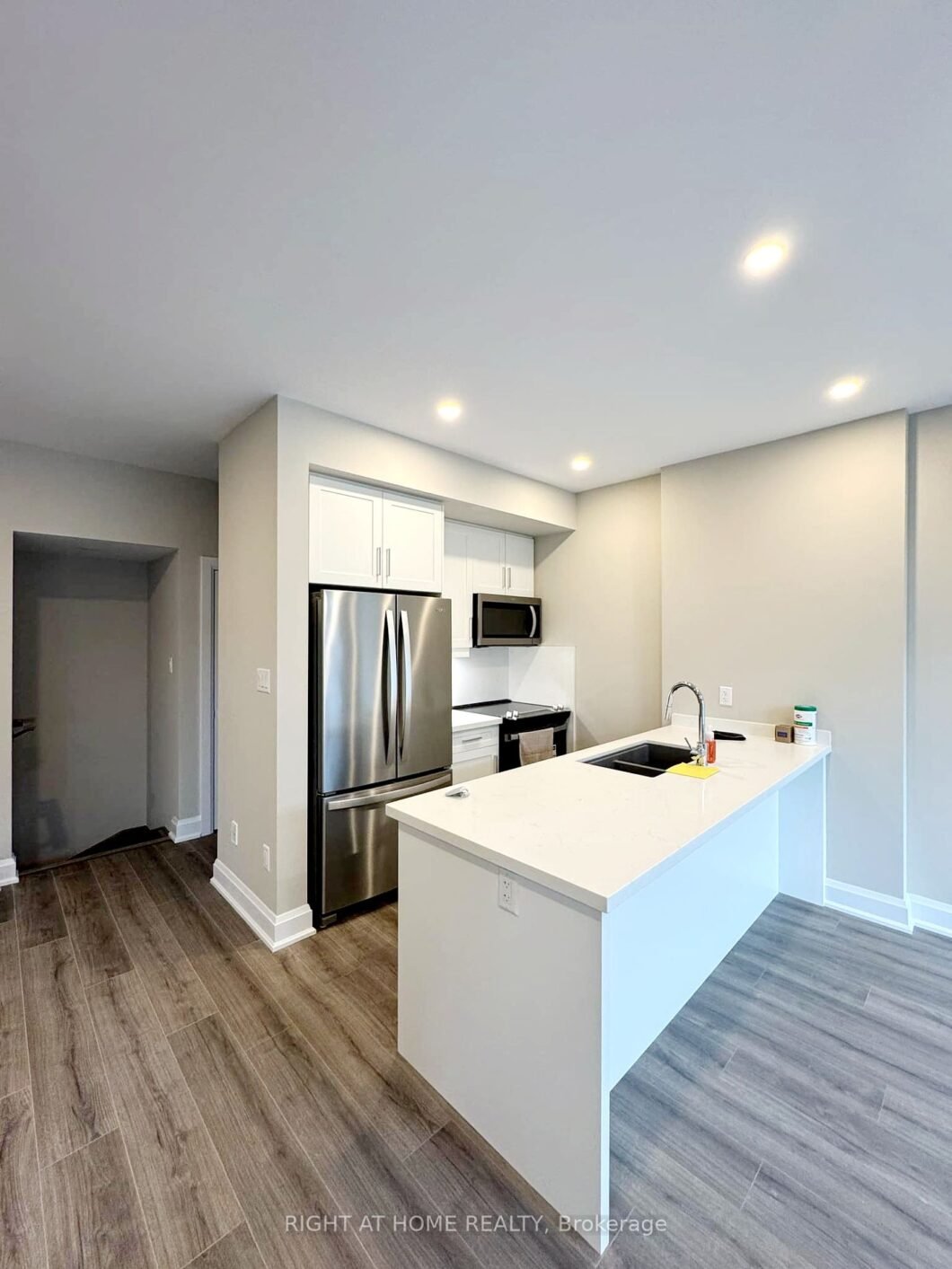
Listing courtesy of RIGHT AT HOME REALTY
Experience the epitome of modern elegance in this thoughtfully designed home, where style and functionality merge seamlessly. The open-concept main level invites effortless living, with a spacious kitchen featuring a large quartz island, soft-close cabinetry, and brand-new appliances. Expansive windows throughout flood the space with natural light, creating a warm, inviting atmosphere that flows seamlessly from the kitchen to the dining and living areas. Step out onto the covered balcony, ideal for enjoying outdoor moments. The second floor offers two beautifully appointed bedrooms, including a tranquil primary suite with a three-piece ensuite. A separate, well-designed four-piece bathroom ensures comfort and convenience for all. Sophisticated finishes abound, from smooth ceilings to a sleek, carpet-free design. Pot lights illuminate every corner, while solid oak stairs, handrails, and spindles add a touch of timeless craftsmanship. The highlight of this home is the impressive 310-square-foot rooftop terrace, offering the perfect space for relaxation, entertaining, or soaking in panoramic views. Two parking spaces are provided: one in the driveway and one in the private garage with direct access to the home. Additional visitor parking is also available for added convenience. Ideally located near all amenities and the QEW, this property is designed for both comfort and modern living.
Listing courtesy of RIGHT AT HOME REALTY. Listing data ©2025 Toronto Real Estate Board. Information deemed reliable but not guaranteed by TREB. The information provided herein must only be used by consumers that have a bona fide interest in the purchase, sale, or lease of real estate and may not be used for any commercial purpose or any other purpose. Data last updated: Friday, March 7th, 2025 04:17:59 PM.
Data services provided by IDX Broker
| Price: | $2,500 |
| Address: | 292 Vine St Unit 61 |
| City: | St. Catharines |
| County: | Niagara |
| State: | Ontario |
| Zip Code: | L2M 4T3 |
| MLS: | X12006491 |
| Bedrooms: | 2 |
| Bathrooms: | 3 |






















