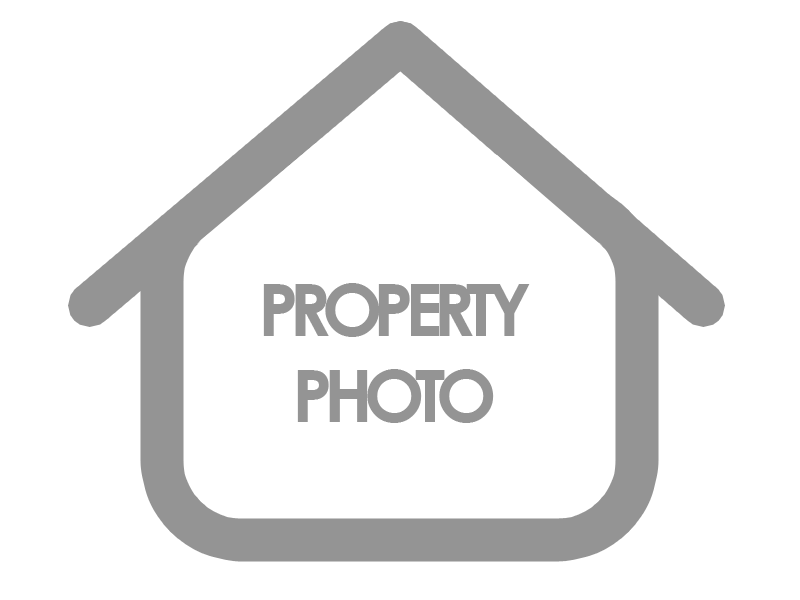
Listing courtesy of RIGHT AT HOME REALTY
This unique corner-lot, detached home offers a spacious 3-bedroom layout, originally designed as a 4-bedroom. The 4th bedroom has been cleverly converted into an open-concept loft / games room with computer nook, overlooking the great room below. The Great Room features a gas fireplace, a spectacular chandelier, and soaring 17-foot vaulted ceilings, creating a truly dramatic atmosphere. The main floor boasts 9-foot ceilings and beautiful pine floors throughout, complemented by 18-inch ceramic tiles in the kitchen. This eat-in kitchen showcases granite countertops, stylish backsplash, stainless steel appliances, and a breakfast bar. For added convenience, the main floor also includes laundry facilities, and direct access to the 2-car garage. The primary bedroom offers ample space, a private en-suite with a soaker tub and separate shower, and a walk-in closet. The second bedroom includes access to a private balcony, offering a tranquil outdoor retreat. All bedrooms are bright and spacious. Set on an extra-large lot with a 70-foot-wide backyard, the outdoor space is perfect for relaxation and entertainment. Step out onto the expansive multi-level deck with in-floor lighting, double pergola, an outdoor dining or sitting area with retractable sunshades, including a suspended bed beneath a sun canopy. Two raised vegetable gardens and shed complete this backyard oasis. The neighbourhood offers two playgrounds, a basketball court, splash pad, a walking track with outdoor fitness equipment, and scenic forest trails ideal for outdoor recreation. Conveniently located near schools, transit, and multiple beaches. New Garage Doors 2025
Listing courtesy of RIGHT AT HOME REALTY. Listing data ©2025 Toronto Real Estate Board. Information deemed reliable but not guaranteed by TREB. The information provided herein must only be used by consumers that have a bona fide interest in the purchase, sale, or lease of real estate and may not be used for any commercial purpose or any other purpose. Data last updated: Thursday, March 13th, 2025 07:11:26 PM.
Data services provided by IDX Broker
| Price: | $1,000,000 |
| Address: | 28 Timberbank Sq |
| City: | Georgina |
| County: | York |
| State: | Ontario |
| Zip Code: | L0E 1R0 |
| MLS: | N12017790 |
| Bedrooms: | 3 |
| Bathrooms: | 3 |

