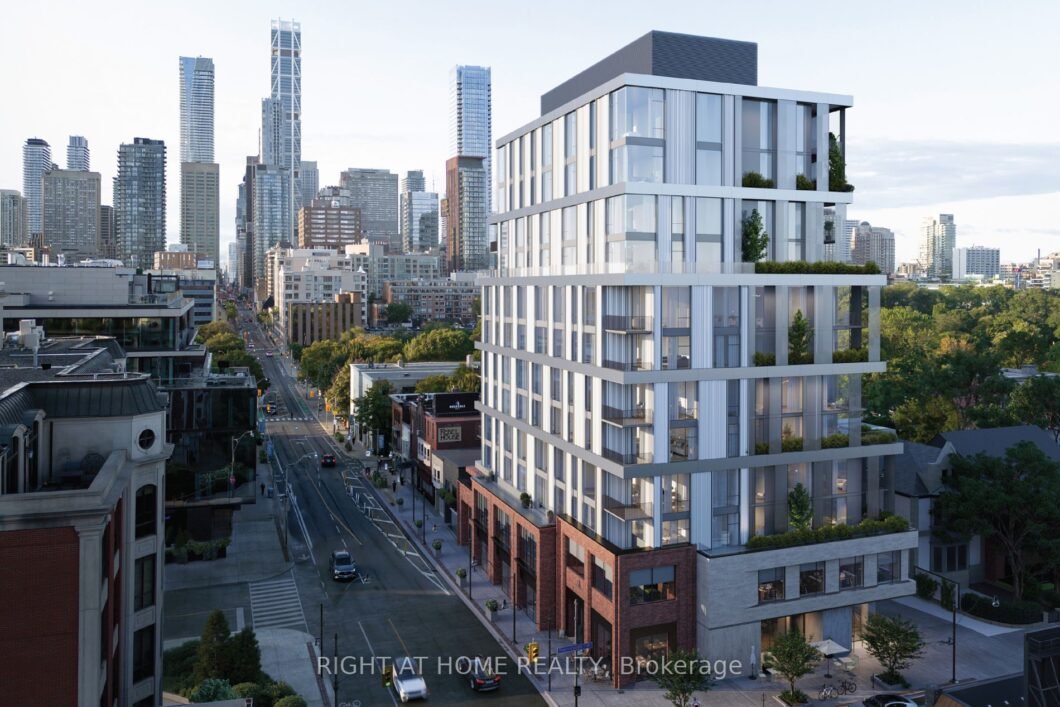
Listing courtesy of RIGHT AT HOME REALTY
A stylish corner suite at the upcoming One Roxborough West – an iconic address nestled where Summerhill and Rosedale meet. This expansive 2 bedroom, 2.5 bath residence offers 2,132 square feet of carefully-considered space featuring floor-to-ceiling windows, south and east views and remarkable attention to modern details. The custom kitchen with stone island is completed with Wolf and Sub-Zero appliances and paired with a generous pantry. Open concept living and dining rooms are ideal for daily living and refined entertaining. The primary bedroom presents a sumptuous ensuite complete with soaker tub, oversized shower and separate water closet. 2nd bedroom or den with ensuite bathroom. A private city balcony with gas line. Residents enjoy 24 hour executive concierge and valet parking.
Listing courtesy of RIGHT AT HOME REALTY. Listing data ©2024 Toronto Real Estate Board. Information deemed reliable but not guaranteed by TREB. The information provided herein must only be used by consumers that have a bona fide interest in the purchase, sale, or lease of real estate and may not be used for any commercial purpose or any other purpose. Data last updated: Thursday, September 12th, 2024 06:51:39 AM.
Data services provided by IDX Broker
| Price: | $4,895,000 |
| Address: | 1 W Roxborough St 403 |
| City: | Toronto |
| County: | Toronto |
| State: | Ontario |
| MLS: | C9345083 |
| Bedrooms: | 2 |
| Bathrooms: | 3 |


























