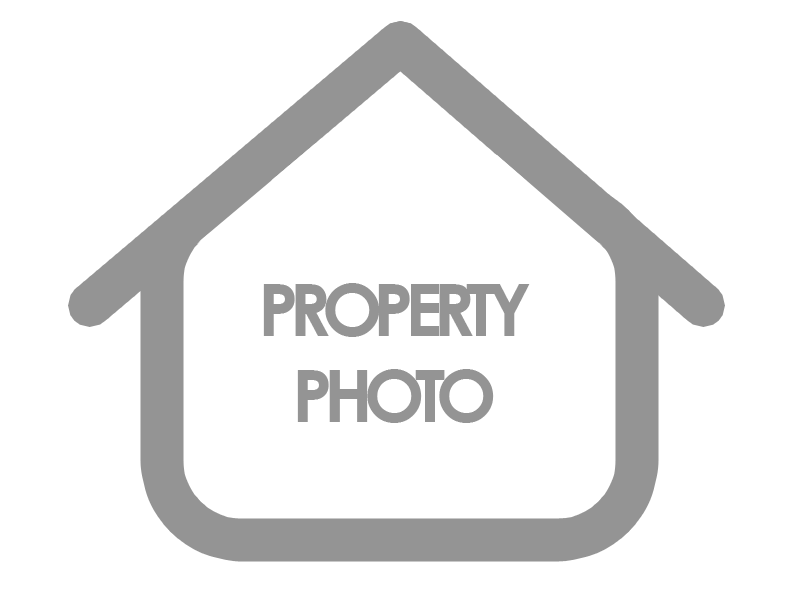
Listing courtesy of RIGHT AT HOME REALTY
Welcome to this stunning 3-story townhouse, where luxury meets modern living. This meticulously designed home features high-end appliances throughout, ensuring both style and functionality. The open-concept floor plan boasts spacious living areas flooded with natural light, ideal for both entertaining and everyday living. The gourmet kitchen is a chefs dream, complete with top-of-the-line stainless steel appliances, soft close cabinet doors, custom organizational racks, and beautiful quartz countertops and waterfall island. The adjacent dining area offers a perfect space for family meals or dinner parties. The living room provides a cozy yet sophisticated ambiance, with large windows, balcony and refined finishes. The upper level is designed with comfort in mind, offering 3 bedrooms and a beautifully appointed bathroom. The primary bedroom showcases a real exposed-brick feature wall and custom walk-in closet. With its prime location and exquisite features, this townhouse is a rare find an ideal place to call home.
Listing courtesy of RIGHT AT HOME REALTY. Listing data ©2025 Toronto Real Estate Board. Information deemed reliable but not guaranteed by TREB. The information provided herein must only be used by consumers that have a bona fide interest in the purchase, sale, or lease of real estate and may not be used for any commercial purpose or any other purpose. Data last updated: Wednesday, February 12th, 2025 04:21:44 PM.
Data services provided by IDX Broker
| Price: | $2,950 |
| Address: | 10 Melbrit Lane |
| City: | Caledon |
| County: | Peel |
| State: | Ontario |
| Zip Code: | L7C 4C9 |
| MLS: | W11969770 |
| Bedrooms: | 3 |
| Bathrooms: | 2 |

