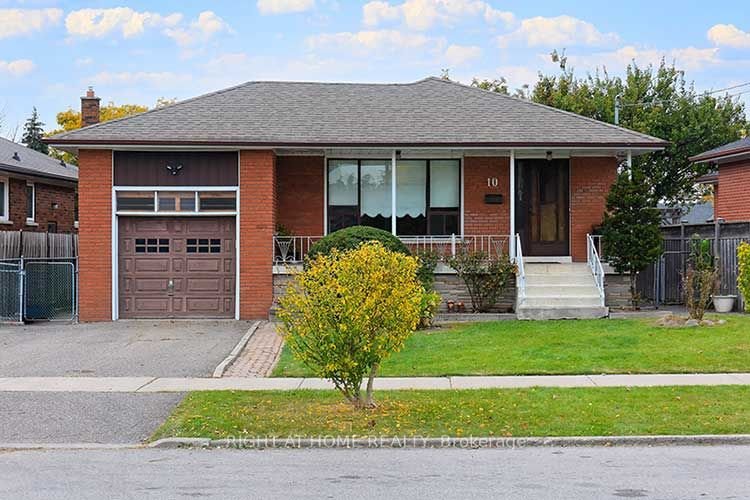
Listing courtesy of RIGHT AT HOME REALTY
Lovely Detached Bungalow on a 53×147 foot lot, 3 bedroom, 2 kitchens and 2 baths – large principle rooms, Finished Basement (potential in-law suite/ guests/ rental potential) Separate side entrance. Hardwood and Ceramic flooring on Main floor, Gas Fireplace in lower Family Room, Updated Electrical, 2nd kitchen and bedroom in lower level – Spacious Fenced backyard – Highly desireable area, walking distance to TTC, close to shopping mall, supermarkets, places of worship, Close to HWY 400 and Hwy 401, minutes to Yorkdale , Schools, Groceries, Location at its best. Ready for your finishing touches, ideal Investment or ideal to Renovate with your custom touch.
Listing courtesy of RIGHT AT HOME REALTY. Listing data ©2024 Toronto Real Estate Board. Information deemed reliable but not guaranteed by TREB. The information provided herein must only be used by consumers that have a bona fide interest in the purchase, sale, or lease of real estate and may not be used for any commercial purpose or any other purpose. Data last updated: Thursday, October 24th, 2024 08:51:35 AM.
Data services provided by IDX Broker
| Price: | $998,800 |
| Address: | 10 S Stella St |
| City: | Toronto |
| County: | Toronto |
| State: | Ontario |
| MLS: | W9508421 |
| Bedrooms: | 3 |
| Bathrooms: | 2 |




















