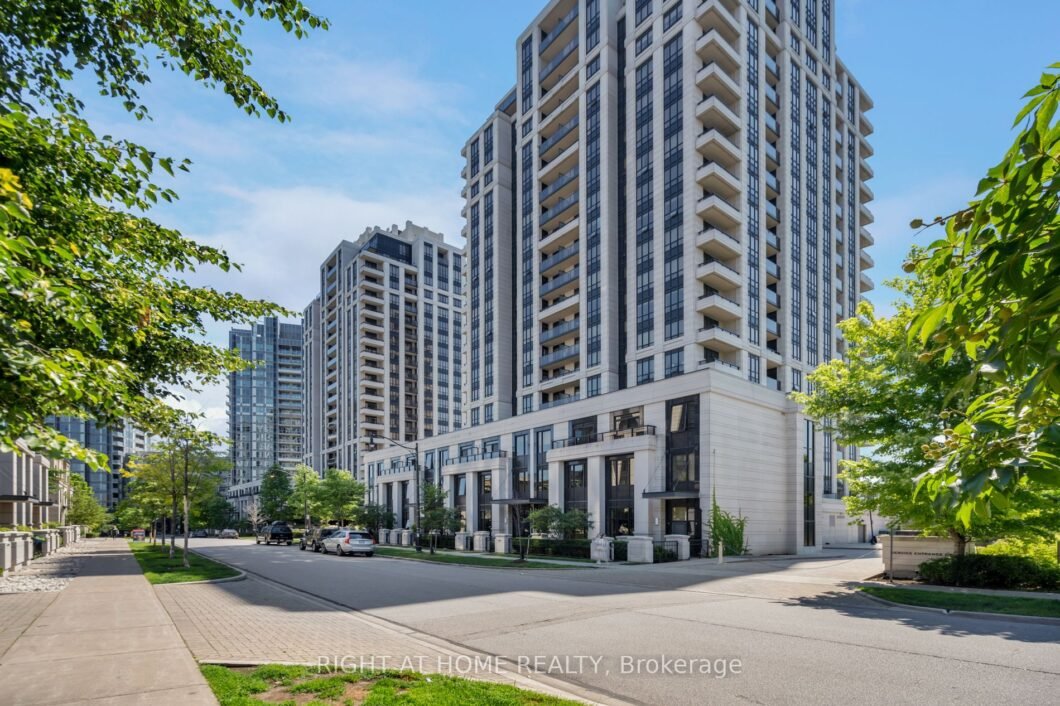
Listing courtesy of RIGHT AT HOME REALTY
Client RemarksLuxurious 2-bedroom, 2-bathroom condo in the energy-efficient Avonshire by Tridel. This bright and spacious 887 sq ft unit boasts 9-ft ceilings and engineered laminate floors throughout. The sought-after split bedroom layout offers a primary bedroom with his and hers walk-in closets and 3-piece ensuite, while the second bedroom features a wall-to-wall mirrored closet and ample natural light. The upgraded kitchen showcases a center island, stainless steel appliances, and quartz countertops. The living room opens to a balcony overlooking the community park. Enjoy the convenience of ensuite laundry.Building amenities include 24-hour concierge, indoor pool, gym, party room, guest suites, library, theater, and billiard room. Conveniently located just a 10-minute walk from Yonge & Sheppard subway station, with easy access to the 401 and nearby parks. This unit comes with 1 parking space and 1 locker. The Avonshire is known for its excellent management and desirable location in a green building!
Listing courtesy of RIGHT AT HOME REALTY. Listing data ©2024 Toronto Real Estate Board. Information deemed reliable but not guaranteed by TREB. The information provided herein must only be used by consumers that have a bona fide interest in the purchase, sale, or lease of real estate and may not be used for any commercial purpose or any other purpose. Data last updated: Thursday, September 26th, 2024 08:27:41 PM.
Data services provided by IDX Broker
| Price: | $749,000 |
| Address: | 100 Harrison Garden Blvd 1607 |
| City: | Toronto |
| County: | Toronto |
| State: | Ontario |
| MLS: | C9369482 |
| Bedrooms: | 2 |
| Bathrooms: | 2 |






























