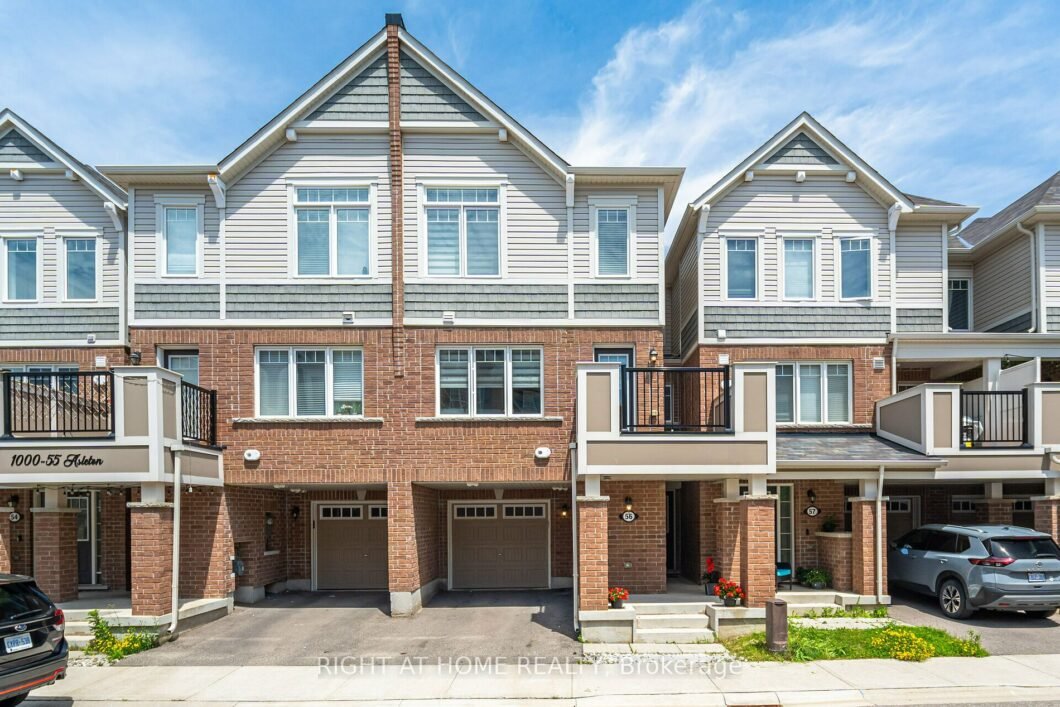
Listing courtesy of RIGHT AT HOME REALTY
Gorgeous 3 bedrooms w/ 3 washrooms w/ open concept main floor/foyer maybe a den w/ customized closets . Living dining room open spacious concept that walk outs to terrace /patio and one of the largest unit in the area ( Approximately 1549 sqft per Mpac includes main, 2nd and 3rd levels). Like a freehold unit with just $100 monthly maintenance fees for snow removal. This updated townhome is perfectly situated in a family friendly community in Milton. Enjoy open concept living & dining room newly installed floors ( no carpets ), new quartz counters and backsplash, lots of storage, complete w/appliances, smart home thermostat google nest. Master’s prime bedroom with 3 pc ensuite bath and built in custom made closets and newly painted. Just move in !
Listing courtesy of RIGHT AT HOME REALTY. Listing data ©2024 Toronto Real Estate Board. Information deemed reliable but not guaranteed by TREB. The information provided herein must only be used by consumers that have a bona fide interest in the purchase, sale, or lease of real estate and may not be used for any commercial purpose or any other purpose. Data last updated: Friday, August 16th, 2024 07:47:48 PM.
Data services provided by IDX Broker
| Price: | $859,800 |
| Address: | 1000 Asleton Blvd 56 |
| City: | Milton |
| County: | Halton |
| State: | Ontario |
| MLS: | W9258013 |
| Bedrooms: | 3 |
| Bathrooms: | 3 |




































