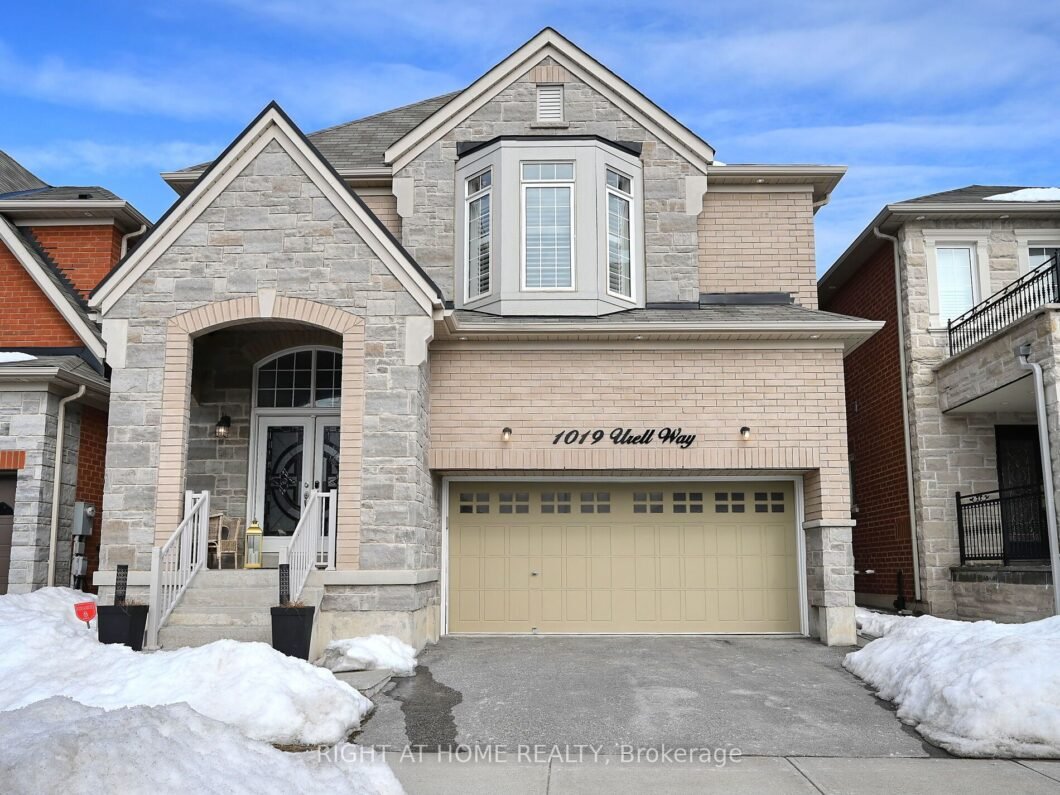
Listing courtesy of RIGHT AT HOME REALTY
Almost 3000 Sqft 4 bed 4 bath detached with rare 1st and 2nd floor family rooms and 3 full washrooms on the 2nd floor. Renowned LAURIER model of Conservatory Group on a wide double Road with ample parking .The upgraded stained Glass double door opens to the main floor double height extra bright foyer . Hardwood floor and California shutters.The home is adorned with iron pickets, pot lights inside and out with upgraded light fixtures.With 9′ Ceiling Enjoy 3 separate Living, Family and Dining Rooms and yet open concept for a grand view.The 2nd Floor Master Bedroom a spacious walk in closet and a Luxurious 5 pcs ensuite and additional 3 large bedrooms & a family room. The basement completed by the builder features a large L shaped Rec Room for entertainment. Home is Perfectly situated within close proximity of Hwy 401 and 407 , shopping, Escarpment
Listing courtesy of RIGHT AT HOME REALTY. Listing data ©2025 Toronto Real Estate Board. Information deemed reliable but not guaranteed by TREB. The information provided herein must only be used by consumers that have a bona fide interest in the purchase, sale, or lease of real estate and may not be used for any commercial purpose or any other purpose. Data last updated: Wednesday, March 5th, 2025 06:52:41 AM.
Data services provided by IDX Broker
| Price: | $1,345,000 |
| Address: | 1019 Urell Way |
| City: | Milton |
| County: | Halton |
| State: | Ontario |
| Zip Code: | L9T 7V1 |
| MLS: | W12000900 |
| Bedrooms: | 4 |
| Bathrooms: | 4 |








































